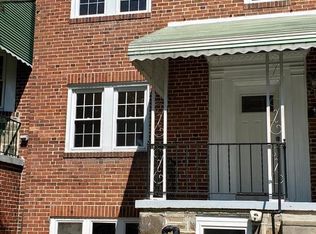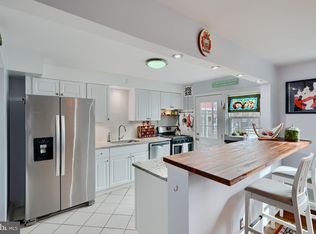Welcome to this adorable townhome located in the desirable Westbrook community of Catonsville, directly adjacent to Academy Heights. The covered front porch is just the beginning of all of the special features this home has to offer. Upon entering you will be charmed by the spacious living room, gleaming hardwoods, and arched doorways. The kitchen has been updated and includes beautiful white cabinetry, tile backsplash, granite countertops, stainless steel appliances (all less than 3 yrs old), a breakfast bar w/ space saving built ins and a huge pantry.....with an automatic light! Retreat to the cozy covered back porch just off the kitchen for your morning coffee! The separate dining room offers ample space for a table as well as a buffet. Upstairs you will find 3 generous sized bedrooms all with hardwood flooring and good closet space. The finished lower level features a rec room with built in bench seating as well as two large utility closets and a spacious laundry area with brand new washer and dryer and a double utility sink. Access to the the one car garage with auto opener is located on the lower level. New fenced in back yard provides a great area for cookouts, gardening, or recreation. The boiler and hot water heater are also less than 5 years old. Lawn mower and 3 AC window units convey! This is a great home at a great price so don't wait!!!!
This property is off market, which means it's not currently listed for sale or rent on Zillow. This may be different from what's available on other websites or public sources.

