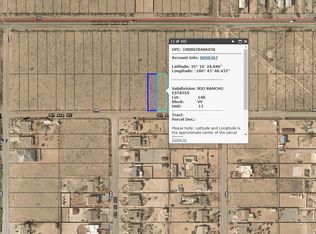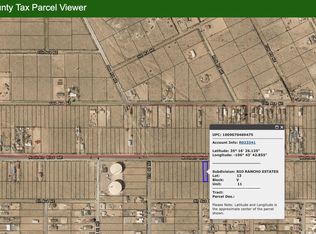Sold
Price Unknown
405 9th Ave NE, Rio Rancho, NM 87124
4beds
2,539sqft
Single Family Residence
Built in 2025
0.46 Acres Lot
$558,000 Zestimate®
$--/sqft
$3,266 Estimated rent
Home value
$558,000
$513,000 - $608,000
$3,266/mo
Zestimate® history
Loading...
Owner options
Explore your selling options
What's special
NO HOA, NO PID! 2-10 Home Warranty! New construction custom built home sitting on huge 1/2 of an acre with backyard access, covered patio and natural gas stub, and a gravel landscaped front yard with irrigation system. Beautiful open split floorplan with 4 large bedrooms, and 2.5 bathrooms. Home features, large laundry room with wash sink, tiled showers, garden freestanding tub in primary bathroom, walk in closets, 10ft ceilings, stainless steel appliances, tankless water heater and finished garage. Less than 5 miles to the nearest grocery store, movie theater, restaurants and more! Side wall recently completed to extend to front of property.
Zillow last checked: 8 hours ago
Listing updated: December 02, 2025 at 09:11pm
Listed by:
Wiley H Billingsley 505-918-9188,
Cottonwood Realty
Bought with:
Antoinette Lucinda Suina, 54645
Weichert, Realtors Image
Source: SWMLS,MLS#: 1086697
Facts & features
Interior
Bedrooms & bathrooms
- Bedrooms: 4
- Bathrooms: 3
- Full bathrooms: 1
- 3/4 bathrooms: 1
- 1/2 bathrooms: 1
Primary bedroom
- Level: Main
- Area: 252
- Dimensions: 14 x 18
Bedroom 2
- Level: Main
- Area: 144
- Dimensions: 12 x 12
Bedroom 3
- Level: Main
- Area: 144
- Dimensions: 12 x 12
Bedroom 4
- Level: Main
- Area: 120
- Dimensions: 10 x 12
Dining room
- Level: Main
- Area: 208
- Dimensions: 13 x 16
Kitchen
- Level: Main
- Area: 165
- Dimensions: 15 x 11
Living room
- Level: Main
- Area: 432
- Dimensions: 18 x 24
Heating
- Central, Forced Air, Natural Gas
Cooling
- Refrigerated
Appliances
- Included: Free-Standing Gas Range, Disposal, Microwave, Refrigerator, Range Hood
- Laundry: Gas Dryer Hookup, Washer Hookup, Dryer Hookup, ElectricDryer Hookup
Features
- Attic, Bathtub, Ceiling Fan(s), Dual Sinks, Entrance Foyer, Family/Dining Room, Garden Tub/Roman Tub, High Ceilings, Kitchen Island, Living/Dining Room, Main Level Primary, Pantry, Soaking Tub, Separate Shower, Walk-In Closet(s)
- Flooring: Carpet, Tile
- Windows: Thermal Windows
- Has basement: No
- Number of fireplaces: 1
- Fireplace features: Custom
Interior area
- Total structure area: 2,539
- Total interior livable area: 2,539 sqft
Property
Parking
- Total spaces: 2
- Parking features: Attached, Finished Garage, Garage, Garage Door Opener
- Attached garage spaces: 2
Accessibility
- Accessibility features: None
Features
- Levels: One
- Stories: 1
- Patio & porch: Covered, Patio
- Exterior features: Private Yard, Sprinkler/Irrigation
- Fencing: Wall
- Has view: Yes
Lot
- Size: 0.46 Acres
- Features: Landscaped, Sprinklers Automatic, Trees, Views
Details
- Parcel number: 1009070475430
- Zoning description: R-1
Construction
Type & style
- Home type: SingleFamily
- Architectural style: Mediterranean
- Property subtype: Single Family Residence
Materials
- Frame
- Foundation: Permanent, Slab
- Roof: Pitched,Tile
Condition
- New Construction
- New construction: Yes
- Year built: 2025
Details
- Builder name: Aaa Construction
Utilities & green energy
- Sewer: Septic Tank
- Water: Public
- Utilities for property: Cable Available, Electricity Connected, Natural Gas Connected, Phone Available, Water Connected
Green energy
- Energy generation: None
- Water conservation: Water-Smart Landscaping
Community & neighborhood
Security
- Security features: Smoke Detector(s)
Location
- Region: Rio Rancho
Other
Other facts
- Listing terms: Cash,Conventional,FHA,VA Loan
- Road surface type: Dirt
Price history
| Date | Event | Price |
|---|---|---|
| 12/2/2025 | Sold | -- |
Source: | ||
| 11/9/2025 | Pending sale | $570,000$224/sqft |
Source: | ||
| 11/2/2025 | Price change | $570,000-1.6%$224/sqft |
Source: | ||
| 10/21/2025 | Price change | $579,000-1%$228/sqft |
Source: | ||
| 9/19/2025 | Price change | $585,000-2.3%$230/sqft |
Source: | ||
Public tax history
Tax history is unavailable.
Neighborhood: 87124
Nearby schools
GreatSchools rating
- 5/10Puesta Del Sol Elementary SchoolGrades: K-5Distance: 2.4 mi
- 7/10Eagle Ridge Middle SchoolGrades: 6-8Distance: 2.7 mi
- 7/10Rio Rancho High SchoolGrades: 9-12Distance: 3.5 mi
Schools provided by the listing agent
- Elementary: Puesta Del Sol
- Middle: Eagle Ridge
- High: Rio Rancho
Source: SWMLS. This data may not be complete. We recommend contacting the local school district to confirm school assignments for this home.
Get a cash offer in 3 minutes
Find out how much your home could sell for in as little as 3 minutes with a no-obligation cash offer.
Estimated market value$558,000
Get a cash offer in 3 minutes
Find out how much your home could sell for in as little as 3 minutes with a no-obligation cash offer.
Estimated market value
$558,000

