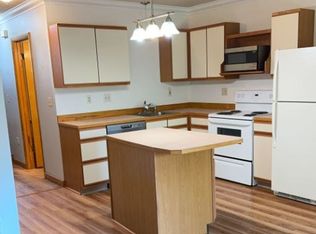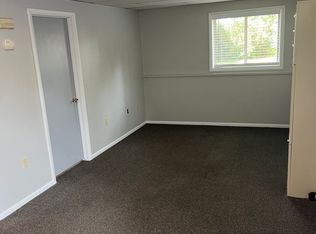Sold on 11/20/24
Price Unknown
405 8th St, Belgrade, MT 59714
3beds
1,428sqft
Single Family Residence
Built in 1982
0.28 Acres Lot
$609,500 Zestimate®
$--/sqft
$2,154 Estimated rent
Home value
$609,500
$567,000 - $658,000
$2,154/mo
Zestimate® history
Loading...
Owner options
Explore your selling options
What's special
Pride in ownership shines in every corner of this meticulously maintained one owner home. Nestled in Belgrade across the street from Saddle Peak Elementary, you will find the jewel you have been looking for. Owned and decorated by an interior designer, and designed by Jerry Locati, this home boasts a comfortable feel throughout offering 3 bedrooms and 2 bathrooms. The vaulted ceilings, designer wallpaper, and high-quality finishes through the home create an inviting environment for you and your guests. Attached to the master bedroom, you will find an upstairs deck with Bridger Mountain views. The yard is truly an oasis to retreat to from the hustle and bustle of regular life. Mature trees and a fenced backyard offer an incredibly private feel. Grab your coffee or glass of wine and unwind in the solitude on the backyard deck. This property includes ample outdoor storage (enclosed and open-air), underground sprinklers, and thoughtfully placed plants, shrubs and flowers. The exterior is newly stained and painted.
Zillow last checked: 8 hours ago
Listing updated: November 20, 2024 at 04:43pm
Listed by:
Leslie Miller 406-579-4730,
RE/MAX Legacy
Bought with:
Kaila Henry, RBS-61228
Realty One Group Peak
Source: Big Sky Country MLS,MLS#: 394502Originating MLS: Big Sky Country MLS
Facts & features
Interior
Bedrooms & bathrooms
- Bedrooms: 3
- Bathrooms: 2
- Full bathrooms: 1
- 3/4 bathrooms: 1
Heating
- Baseboard, Electric
Cooling
- None
Appliances
- Included: Dishwasher, Disposal, Range, Refrigerator, Some Gas Appliances, Stove
Features
- Vaulted Ceiling(s), Window Treatments
- Windows: Window Coverings
Interior area
- Total structure area: 1,428
- Total interior livable area: 1,428 sqft
- Finished area above ground: 1,428
Property
Parking
- Total spaces: 1
- Parking features: Attached, Garage, Garage Door Opener
- Attached garage spaces: 1
- Has uncovered spaces: Yes
Features
- Levels: Two
- Stories: 2
- Patio & porch: Balcony, Deck
- Exterior features: Concrete Driveway, Sprinkler/Irrigation, Landscaping, Play Structure
- Fencing: Log Fence,Partial,Split Rail
- Waterfront features: None
Lot
- Size: 0.28 Acres
- Features: Lawn, Landscaped, Sprinklers In Ground
Details
- Additional structures: Shed(s)
- Parcel number: RFF21304
- Zoning description: CL – Community Living
- Special conditions: Standard
Construction
Type & style
- Home type: SingleFamily
- Architectural style: Craftsman
- Property subtype: Single Family Residence
Materials
- Wood Siding
- Roof: Shingle,Wood
Condition
- New construction: No
- Year built: 1982
Details
- Builder name: Locati
Utilities & green energy
- Sewer: Public Sewer
- Water: Public
- Utilities for property: Natural Gas Available, Sewer Available, Water Available
Community & neighborhood
Location
- Region: Belgrade
- Subdivision: Armstrong Addition
Other
Other facts
- Listing terms: Cash,3rd Party Financing
- Ownership: Full
- Road surface type: Paved
Price history
| Date | Event | Price |
|---|---|---|
| 11/20/2024 | Sold | -- |
Source: Big Sky Country MLS #394502 | ||
| 10/20/2024 | Contingent | $650,000$455/sqft |
Source: Big Sky Country MLS #394502 | ||
| 9/30/2024 | Price change | $650,000-9.7%$455/sqft |
Source: Big Sky Country MLS #394502 | ||
| 9/7/2024 | Price change | $720,000-3.9%$504/sqft |
Source: Big Sky Country MLS #394502 | ||
| 7/29/2024 | Listed for sale | $749,000$525/sqft |
Source: Big Sky Country MLS #394502 | ||
Public tax history
| Year | Property taxes | Tax assessment |
|---|---|---|
| 2024 | $3,935 +2.4% | $479,300 |
| 2023 | $3,843 +40.4% | $479,300 +66.5% |
| 2022 | $2,738 +0.1% | $287,800 |
Find assessor info on the county website
Neighborhood: 59714
Nearby schools
GreatSchools rating
- 8/10Saddle Peak ElementaryGrades: PK-4Distance: 0.1 mi
- 5/10Belgrade Middle SchoolGrades: 5-8Distance: 0.3 mi
- 6/10Belgrade High SchoolGrades: 9-12Distance: 0.5 mi

