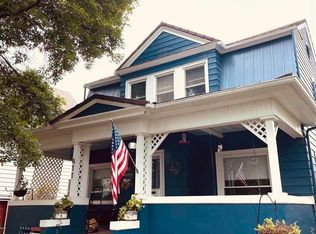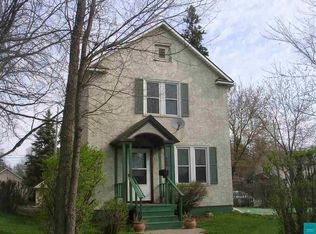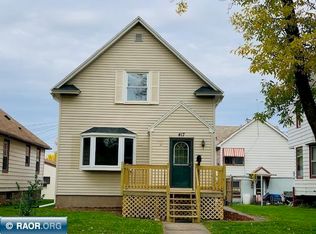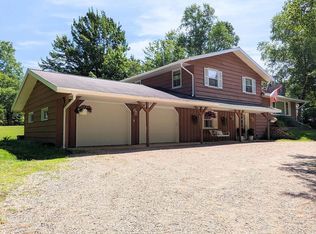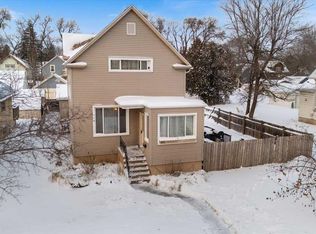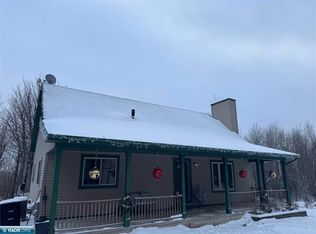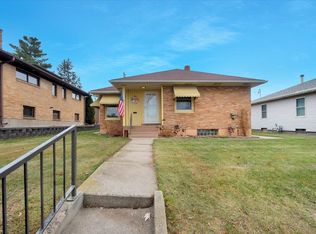**Seller offering a 2/1 buydown through preferred lender — enjoy payments based on 3.99% the first year and 4.99% the second! Save thousands up front — making homeownership more affordable from day one.** SIGNIFICANT PRICE IMPROVEMENT by MOTIVATED SELLERS! This stunning 5-bedroom, 2 ¾-bath home perfectly blends modern comfort with timeless character. Completely renovated from top to bottom — new wiring, plumbing, insulation, smart thermostats, and in-floor heat throughout — every detail has been designed for efficiency and ease. Enjoy a gorgeous new kitchen with soft-close cabinetry, sleek countertops, and a walk-in pantry, plus spacious, light-filled living areas ideal for gatherings. Upstairs offers generous bedrooms and a versatile bonus space with a mini-kitchen. The walk-out basement adds even more flexibility with a fitness area, storage, and mechanical room. Outside, two covered porches and a low-maintenance yard make relaxing easy. Located just minutes from lakes, trails, and parks, this home delivers energy efficiency, space, and move-in-ready style — now offered at $338,000!
For sale
Price cut: $8.1K (11/3)
$329,900
405 7th St S, Virginia, MN 55792
5beds
3,350sqft
Est.:
Single Family Residence
Built in 1901
6,098.4 Square Feet Lot
$-- Zestimate®
$98/sqft
$-- HOA
What's special
Low-maintenance yardSleek countertopsWalk-in pantryTwo covered porchesFitness areaSoft-close cabinetryGorgeous new kitchen
- 65 days |
- 285 |
- 14 |
Zillow last checked: 8 hours ago
Listing updated: November 14, 2025 at 07:23am
Listed by:
Jessica Bellefeuille 218-491-1122,
Coldwell Banker Realty - Duluth
Source: Lake Superior Area Realtors,MLS#: 6122296
Tour with a local agent
Facts & features
Interior
Bedrooms & bathrooms
- Bedrooms: 5
- Bathrooms: 3
- Full bathrooms: 2
- 3/4 bathrooms: 1
- Main level bedrooms: 1
Rooms
- Room types: Attic Rm-Finish, Den/Office, Family/Rec, Pantry, Storage Room, Utility Room, Workshop, Media Room, Fitness Room
Bedroom
- Description: Has been used as an office/den or a bedroom
- Level: Main
- Area: 126 Square Feet
- Dimensions: 9 x 14
Bedroom
- Description: Large Bedroom with a closet
- Level: Main
- Area: 180 Square Feet
- Dimensions: 12 x 15
Bedroom
- Description: 3rd Bedroom/Office
- Level: Upper
- Area: 120 Square Feet
- Dimensions: 12 x 10
Bedroom
- Description: 4th Bedroom with built in cabinet and closet
- Level: Upper
- Area: 108 Square Feet
- Dimensions: 9 x 12
Bedroom
- Description: Largest of the upper level bedrooms.
- Level: Upper
- Area: 150 Square Feet
- Dimensions: 10 x 15
Dining room
- Description: Large Bay Window
- Level: Main
- Area: 117 Square Feet
- Dimensions: 9 x 13
Kitchen
- Description: Large Eat in Kitchen with a 2nd sink in the island, lots of counter space and a pantry.
- Level: Main
- Area: 418 Square Feet
- Dimensions: 19 x 22
Living room
- Description: Large Stone Fireplace
- Level: Main
- Area: 247 Square Feet
- Dimensions: 19 x 13
Media room
- Description: Adds extra space the rec room
- Level: Upper
- Area: 252 Square Feet
- Dimensions: 14 x 18
Other
- Description: Kitchenette in rec room area access to full bath, laundry and 3rd floor
- Level: Upper
- Area: 112 Square Feet
- Dimensions: 8 x 14
Rec room
- Description: Huge rec room with space for table games, a movie theater or so many other options. Upper level porch
- Level: Upper
- Area: 286 Square Feet
- Dimensions: 22 x 13
Heating
- Boiler, Fireplace(s), In Floor Heat, Natural Gas
Cooling
- Window Unit(s)
Appliances
- Included: Water Heater-Tankless, Dishwasher, Dryer, Range, Refrigerator, Washer
- Laundry: Second Floor Laundry, Dryer Hook-Ups, Washer Hookup
Features
- Ceiling Fan(s), Eat In Kitchen, Ethernet Wired, Kitchen Island
- Flooring: Tiled Floors
- Windows: Bay Window(s), Vinyl Windows
- Basement: Full,Partially Finished,Walkout,Utility Room,Washer Hook-Ups,Dryer Hook-Ups
- Attic: Walk-In
- Number of fireplaces: 1
- Fireplace features: Wood Burning
Interior area
- Total interior livable area: 3,350 sqft
- Finished area above ground: 2,750
- Finished area below ground: 600
Property
Parking
- Parking features: Off Street, On Street, RV Parking, Gravel, None
- Has uncovered spaces: Yes
Features
- Levels: Multi-Level
- Patio & porch: Porch
- Exterior features: Rain Gutters
- Has view: Yes
- View description: Typical
Lot
- Size: 6,098.4 Square Feet
- Dimensions: 50 x 120
- Features: Landscaped, Tree Coverage - Light, High, Level
Details
- Parcel number: 090003004450
Construction
Type & style
- Home type: SingleFamily
- Property subtype: Single Family Residence
Materials
- Steel Siding, Frame/Wood
- Foundation: Stone
- Roof: Asphalt Shingle
Condition
- Year built: 1901
Utilities & green energy
- Electric: Virginia Public Utilities
- Sewer: Public Sewer
- Water: Public
Community & HOA
Community
- Security: Security System
HOA
- Has HOA: No
Location
- Region: Virginia
Financial & listing details
- Price per square foot: $98/sqft
- Tax assessed value: $178,800
- Annual tax amount: $1,378
- Date on market: 10/6/2025
- Cumulative days on market: 351 days
- Listing terms: Cash,Conventional,FHA,USDA Loan,VA Loan
- Road surface type: Paved
Estimated market value
Not available
Estimated sales range
Not available
Not available
Price history
Price history
| Date | Event | Price |
|---|---|---|
| 11/3/2025 | Price change | $329,900-2.4%$98/sqft |
Source: Range AOR #149126 Report a problem | ||
| 10/13/2025 | Price change | $338,000-8.2%$101/sqft |
Source: | ||
| 10/6/2025 | Listed for sale | $368,000$110/sqft |
Source: Range AOR #149126 Report a problem | ||
| 10/6/2025 | Listing removed | $368,000$110/sqft |
Source: | ||
| 8/12/2025 | Price change | $368,000-7.7%$110/sqft |
Source: | ||
Public tax history
Public tax history
| Year | Property taxes | Tax assessment |
|---|---|---|
| 2024 | $1,378 +19.6% | $178,800 +67.6% |
| 2023 | $1,152 +24.9% | $106,700 +8.4% |
| 2022 | $922 -14.9% | $98,400 +15.9% |
Find assessor info on the county website
BuyAbility℠ payment
Est. payment
$1,990/mo
Principal & interest
$1597
Property taxes
$278
Home insurance
$115
Climate risks
Neighborhood: 55792
Nearby schools
GreatSchools rating
- NAVirginia School District (Esy)Grades: K-12Distance: 0.2 mi
- Loading
- Loading
