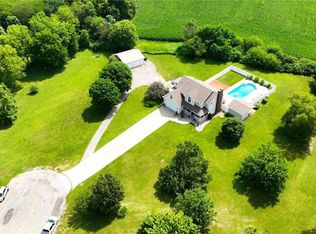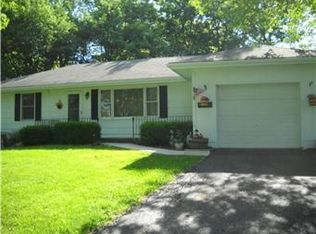Sold
Price Unknown
405 5th St, Camden Point, MO 64018
5beds
3,000sqft
Single Family Residence
Built in 1864
1.24 Acres Lot
$386,800 Zestimate®
$--/sqft
$2,518 Estimated rent
Home value
$386,800
$360,000 - $418,000
$2,518/mo
Zestimate® history
Loading...
Owner options
Explore your selling options
What's special
This AMAZING home was built in 1864 and features 19th-century Southern-style Antebellum architecture. It served as a Military Academy for a brief period, adding to its rich history and character. The roof has been recently replaced, ensuring its longevity for years to come. Inside, the home features original woodwork and hardwood floors, adding to its charm and authenticity. The grand entrance welcomes you with a beautiful staircase leading to the second level. The formal dining room and eat-in kitchen provide ample space for entertaining guests, while the parlor with pocket doors and large family room offers cozy spaces for relaxation. Upstairs, you'll find five spacious bedrooms with vaulted ceilings, a full bath, and laundry facilities. The property is surrounded by mature trees, creating a park-like feel and providing a peaceful country-living experience. The home is situated on just over an acre of land and features heating and cooling on both the main and second levels. A partial concrete basement provides additional storage space. The large front porch is perfect for enjoying cool summer nights and taking in the beautiful surroundings. This home is a true gem, offering a unique blend of history, character, and modern amenities!
Zillow last checked: 8 hours ago
Listing updated: July 20, 2023 at 09:56am
Listing Provided by:
Edie Waters Team - North 816-268-6040,
Keller Williams KC North,
Jodi Anderson,
Keller Williams KC North
Bought with:
Jeremy Mays, SP00228942
JP Mays Realty
Source: Heartland MLS as distributed by MLS GRID,MLS#: 2436564
Facts & features
Interior
Bedrooms & bathrooms
- Bedrooms: 5
- Bathrooms: 2
- Full bathrooms: 2
Primary bedroom
- Features: Ceiling Fan(s), Wood Floor
- Level: Second
- Area: 220.05 Square Feet
- Dimensions: 16.3 x 13.5
Bedroom 1
- Features: Ceiling Fan(s), Wood Floor
- Level: Second
- Area: 145.07 Square Feet
- Dimensions: 16.3 x 8.9
Bedroom 2
- Features: Ceiling Fan(s), Wood Floor
- Level: Second
- Area: 123.21 Square Feet
- Dimensions: 11.1 x 11.1
Bedroom 3
- Features: Ceiling Fan(s), Wood Floor
- Level: Second
- Area: 152.28 Square Feet
- Dimensions: 14.1 x 10.8
Bedroom 4
- Features: Ceiling Fan(s), Wood Floor
- Level: Second
- Area: 199.52 Square Feet
- Dimensions: 17.2 x 11.6
Bathroom 1
- Features: Ceramic Tiles, Tub Only
- Level: Second
- Area: 80.88 Square Feet
- Dimensions: 8 x 10.11
Bathroom 1
- Features: Ceramic Tiles, Shower Only
- Level: Main
- Area: 95.4 Square Feet
- Dimensions: 9 x 10.6
Dining room
- Features: Wood Floor
- Level: Main
- Area: 191.09 Square Feet
- Dimensions: 17.2 x 11.11
Family room
- Features: Wood Floor
- Level: Main
- Area: 399 Square Feet
- Dimensions: 17.5 x 22.8
Kitchen
- Features: Ceiling Fan(s), Vinyl
- Level: Main
- Area: 120.51 Square Feet
- Dimensions: 10.3 x 11.7
Living room
- Features: Wood Floor
- Level: Main
- Area: 182.32 Square Feet
- Dimensions: 17.2 x 10.6
Sun room
- Level: Second
- Area: 96.05 Square Feet
- Dimensions: 9.5 x 10.11
Utility room
- Level: Second
- Area: 39.06 Square Feet
- Dimensions: 6.2 x 6.3
Heating
- Natural Gas
Cooling
- Electric
Appliances
- Included: Cooktop, Dishwasher, Disposal, Dryer, Refrigerator, Built-In Electric Oven, Washer
- Laundry: Laundry Room, Upper Level
Features
- Ceiling Fan(s), Custom Cabinets, Vaulted Ceiling(s)
- Flooring: Tile, Vinyl, Wood
- Basement: Other
- Number of fireplaces: 1
- Fireplace features: Gas, Insert, Living Room
Interior area
- Total structure area: 3,000
- Total interior livable area: 3,000 sqft
- Finished area above ground: 3,000
- Finished area below ground: 0
Property
Parking
- Parking features: Other
Features
- Patio & porch: Deck, Porch, Screened
Lot
- Size: 1.24 Acres
- Features: Acreage, City Lot
Details
- Additional structures: Shed(s)
- Parcel number: 099032200003005000
Construction
Type & style
- Home type: SingleFamily
- Architectural style: Traditional
- Property subtype: Single Family Residence
Materials
- Frame, Wood Siding
- Roof: Composition
Condition
- Year built: 1864
Utilities & green energy
- Sewer: Septic Tank
- Water: Public
Community & neighborhood
Security
- Security features: Smoke Detector(s)
Location
- Region: Camden Point
- Subdivision: Camden Point
HOA & financial
HOA
- Has HOA: No
Other
Other facts
- Listing terms: Cash,Conventional,FHA,VA Loan
- Ownership: Private
- Road surface type: Paved
Price history
| Date | Event | Price |
|---|---|---|
| 7/18/2023 | Sold | -- |
Source: | ||
| 6/12/2023 | Pending sale | $325,000$108/sqft |
Source: | ||
| 6/1/2023 | Listed for sale | $325,000$108/sqft |
Source: | ||
| 8/31/1999 | Sold | -- |
Source: Agent Provided Report a problem | ||
Public tax history
| Year | Property taxes | Tax assessment |
|---|---|---|
| 2024 | $2,815 +4.4% | $37,550 |
| 2023 | $2,697 +13.4% | $37,550 +14.5% |
| 2022 | $2,379 -0.3% | $32,795 |
Find assessor info on the county website
Neighborhood: 64018
Nearby schools
GreatSchools rating
- NANorth Platte Elementary SchoolGrades: PK-2Distance: 0.3 mi
- 4/10North Platte Jr. High SchoolGrades: 6-8Distance: 5.1 mi
- 9/10North Platte High SchoolGrades: 9-12Distance: 5.1 mi
Schools provided by the listing agent
- Elementary: Camden Point
Source: Heartland MLS as distributed by MLS GRID. This data may not be complete. We recommend contacting the local school district to confirm school assignments for this home.
Get a cash offer in 3 minutes
Find out how much your home could sell for in as little as 3 minutes with a no-obligation cash offer.
Estimated market value$386,800
Get a cash offer in 3 minutes
Find out how much your home could sell for in as little as 3 minutes with a no-obligation cash offer.
Estimated market value
$386,800

