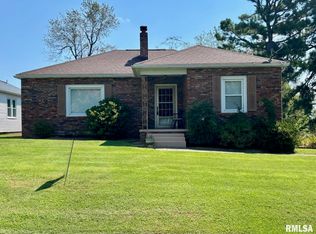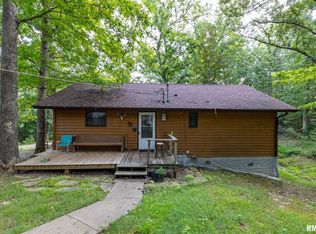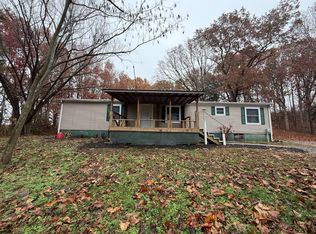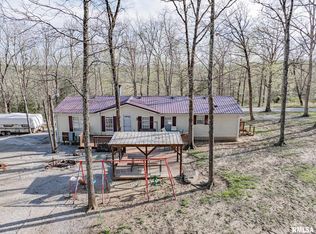Discover your dream home in Rosiclare, IL, where serene river views meet cozy living. Nestled just 800 feet from the picturesque Ohio River, this well-maintained 2-bedroom, 1.5-bath house is a treasure waiting to be claimed. As you step inside, you're greeted by a spacious enclosed front porch, perfect for plants and project space. As you enter the home you have a nice living room that opens to the dining and kitchen area. Here, you can enjoy your meals with the backdrop of the scenic outdoors visible from the back balcony. The heart of the home is the cozy den, complete with a fireplace, offering a warm retreat for relaxation and quality time. Each bedroom boasts beautiful hardwood floors, adding a touch of warmth to the space. The house also features a practical basement, housing mechanical essentials like the furnace, hot water heater, utility sink, and a dehumidifier, ensuring your comfort in all seasons. The property's charm extends outdoors with an extra lot, providing a spacious backyard for outdoor activities and gardening. For the hobbyist or DIY enthusiast, the detached 1-car garage includes a small workshop, perfect for projects and storage. Located on 4th Street, this home is just steps to tranquil river walks and the peaceful lifestyle of Rosiclare. Don't miss the opportunity to make this house your home, where every day feels like a serene escape by the river. Come experience the blend of comfort, convenience, and natural beauty this home offers.
For sale
$169,900
405 4th St, Rosiclare, IL 62982
2beds
1,642sqft
Est.:
Single Family Residence, Residential
Built in 1950
0.52 Acres Lot
$-- Zestimate®
$103/sqft
$-- HOA
What's special
Back balconySpacious backyardEnclosed front porchBeautiful hardwood floors
- 702 days |
- 54 |
- 1 |
Likely to sell faster than
Zillow last checked: 8 hours ago
Listing updated: July 24, 2025 at 01:01pm
Listed by:
Alysa Bunting Phone:618-952-5200,
Indigo Realty LLC
Source: RMLS Alliance,MLS#: EB451826 Originating MLS: Egyptian Board of REALTORS
Originating MLS: Egyptian Board of REALTORS

Tour with a local agent
Facts & features
Interior
Bedrooms & bathrooms
- Bedrooms: 2
- Bathrooms: 2
- Full bathrooms: 1
- 1/2 bathrooms: 1
Bedroom 1
- Level: Main
- Dimensions: 14ft 0in x 11ft 0in
Bedroom 2
- Level: Main
- Dimensions: 12ft 0in x 10ft 0in
Other
- Level: Main
- Dimensions: 15ft 0in x 11ft 0in
Other
- Area: 0
Family room
- Level: Main
- Dimensions: 12ft 0in x 15ft 0in
Kitchen
- Level: Main
- Dimensions: 12ft 0in x 18ft 0in
Laundry
- Level: Main
- Dimensions: 6ft 0in x 7ft 0in
Living room
- Level: Main
- Dimensions: 19ft 0in x 14ft 0in
Main level
- Area: 1642
Heating
- Forced Air
Cooling
- Central Air
Appliances
- Included: Dryer, Range Hood, Range, Refrigerator, Washer, Electric Water Heater
Features
- Ceiling Fan(s)
- Basement: Egress Window(s),Partial,Unfinished
- Number of fireplaces: 1
- Fireplace features: Den, Wood Burning
Interior area
- Total structure area: 1,642
- Total interior livable area: 1,642 sqft
Property
Parking
- Total spaces: 1
- Parking features: Carport, Detached
- Garage spaces: 1
- Has carport: Yes
- Details: Number Of Garage Remotes: 0
Features
- Patio & porch: Deck, Patio, Enclosed
Lot
- Size: 0.52 Acres
- Dimensions: 150 x 150
- Features: Corner Lot
Details
- Additional structures: Outbuilding
- Additional parcels included: 103800809000 103800810000
- Parcel number: 103800602000
Construction
Type & style
- Home type: SingleFamily
- Architectural style: Ranch
- Property subtype: Single Family Residence, Residential
Materials
- Frame, Brick, Wood Siding
- Foundation: Block
- Roof: Shingle
Condition
- New construction: No
- Year built: 1950
Utilities & green energy
- Sewer: Public Sewer
- Water: Public
Community & HOA
Community
- Subdivision: None
Location
- Region: Rosiclare
Financial & listing details
- Price per square foot: $103/sqft
- Annual tax amount: $1,882
- Date on market: 1/9/2024
- Cumulative days on market: 703 days
- Road surface type: Paved
Estimated market value
Not available
Estimated sales range
Not available
$1,080/mo
Price history
Price history
| Date | Event | Price |
|---|---|---|
| 5/23/2024 | Price change | $169,900-2.9%$103/sqft |
Source: | ||
| 4/5/2024 | Price change | $174,900-2.8%$107/sqft |
Source: | ||
| 1/8/2024 | Listed for sale | $179,900+282.8%$110/sqft |
Source: | ||
| 4/11/2018 | Sold | $47,000$29/sqft |
Source: | ||
Public tax history
Public tax history
Tax history is unavailable.BuyAbility℠ payment
Est. payment
$1,068/mo
Principal & interest
$842
Property taxes
$167
Home insurance
$59
Climate risks
Neighborhood: 62982
Nearby schools
GreatSchools rating
- 5/10Hardin County Elementary SchoolGrades: PK-5Distance: 4.4 mi
- 1/10Hardin County Jr High SchoolGrades: 6-8Distance: 4.4 mi
- 7/10Hardin County High SchoolGrades: 9-12Distance: 4.4 mi
Schools provided by the listing agent
- Elementary: Hardin County Elementary
- Middle: Hardin County
- High: Hardin County High School
Source: RMLS Alliance. This data may not be complete. We recommend contacting the local school district to confirm school assignments for this home.
- Loading
- Loading




