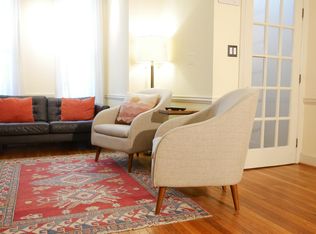Sold for $1,100,000 on 04/08/24
$1,100,000
405 4th St NE, Washington, DC 20002
3beds
1,356sqft
Townhouse
Built in 1890
1,066 Square Feet Lot
$1,099,500 Zestimate®
$811/sqft
$4,485 Estimated rent
Home value
$1,099,500
$1.04M - $1.17M
$4,485/mo
Zestimate® history
Loading...
Owner options
Explore your selling options
What's special
In the heart of historic Capitol Hill, this elegant 3-bed/2.5 bath fully renovated in 2020 row home seamlessly blends period charm with modern updates. The first floor features an open floor plan with chic, contemporary light fixtures, hardwood floors, and floor-to-ceiling windows that allow abundant afternoon light. Centered around a gas fireplace, the living room includes built-in speakers and cabinets for extra storage. The kitchen has timeless, Shaker cabinets, quartz countertops, Bosch stainless-steel appliances, and a breakfast bar. A powder room with gilded marble tilework is convenient for guests. The second level includes a primary bedroom with premium Shade Store window treatments, an inviting reading nook, and a modern ensuite bath. The second light-filled bedroom features an accent wall with gorgeous wallpaper and custom light fixtures. A bright third bedroom is perfect for an office or nursery. A sleek hall bathroom features custom design elements including glowing pendant lights, plus a laundry closet with a full-size washer/dryer completes the second floor. Entertain and relax under the vine-covered pergola with a glass of wine or invite friends and family for al fresco dining on the brick patio. The patio can also be converted to parking if desired. Nearby, you can stroll among the cherry blossoms in Stanton Park, shop or eat among the various vendors at Eastern Market, or dine at the many wonderful cafes and restaurants in the area. All amenities are at your doorstep including groceries at nearby Whole Foods. Impress out-of-town guests with guided tours of the Library of Congress, the Supreme Court, or the Capitol, all just down the street! This home and location are special in every way!
Zillow last checked: 8 hours ago
Listing updated: April 08, 2024 at 09:00am
Listed by:
Shannon OFarrell 202-413-4796,
Compass
Bought with:
Dudley Ward, SP40000491
TTR Sotheby's International Realty
Source: Bright MLS,MLS#: DCDC2131010
Facts & features
Interior
Bedrooms & bathrooms
- Bedrooms: 3
- Bathrooms: 3
- Full bathrooms: 2
- 1/2 bathrooms: 1
- Main level bathrooms: 1
Basement
- Area: 0
Heating
- Central, Natural Gas
Cooling
- Central Air, Electric
Appliances
- Included: Microwave, Dishwasher, Disposal, Dryer, Ice Maker, Refrigerator, Cooktop, Washer, Instant Hot Water
- Laundry: Has Laundry
Features
- Breakfast Area, Built-in Features, Butlers Pantry, Ceiling Fan(s), Combination Dining/Living, Open Floorplan, Kitchen - Gourmet, Pantry, Primary Bath(s), Recessed Lighting, Upgraded Countertops, Other
- Flooring: Wood
- Windows: Bay/Bow, Window Treatments
- Has basement: No
- Number of fireplaces: 1
Interior area
- Total structure area: 1,356
- Total interior livable area: 1,356 sqft
- Finished area above ground: 1,356
- Finished area below ground: 0
Property
Parking
- Parking features: On Street
- Has uncovered spaces: Yes
Accessibility
- Accessibility features: None
Features
- Levels: Two
- Stories: 2
- Pool features: None
Lot
- Size: 1,066 sqft
- Features: Urban Land-Sassafras-Chillum
Details
- Additional structures: Above Grade, Below Grade
- Parcel number: 0812//0031
- Zoning: UNKNOWN
- Special conditions: Standard
Construction
Type & style
- Home type: Townhouse
- Architectural style: Contemporary
- Property subtype: Townhouse
Materials
- Brick
- Foundation: Other
Condition
- New construction: No
- Year built: 1890
- Major remodel year: 2020
Utilities & green energy
- Sewer: Public Sewer
- Water: Public
Community & neighborhood
Location
- Region: Washington
- Subdivision: Capitol Hill
Other
Other facts
- Listing agreement: Exclusive Right To Sell
- Ownership: Fee Simple
Price history
| Date | Event | Price |
|---|---|---|
| 4/8/2024 | Sold | $1,100,000+11.1%$811/sqft |
Source: | ||
| 3/24/2024 | Pending sale | $990,000$730/sqft |
Source: | ||
| 3/21/2024 | Listed for sale | $990,000+20.9%$730/sqft |
Source: | ||
| 8/5/2019 | Sold | $819,000-3.5%$604/sqft |
Source: Public Record | ||
| 6/30/2019 | Pending sale | $849,000$626/sqft |
Source: Coldwell Banker Residential Brokerage - Capitol Hill #DCDC432996 | ||
Public tax history
| Year | Property taxes | Tax assessment |
|---|---|---|
| 2025 | $7,480 -8% | $969,870 +1.4% |
| 2024 | $8,131 +13.2% | $956,540 +3% |
| 2023 | $7,181 +8.6% | $928,840 +8.4% |
Find assessor info on the county website
Neighborhood: Capitol Hill
Nearby schools
GreatSchools rating
- 5/10Watkins Elementary SchoolGrades: 1-5Distance: 1 mi
- 7/10Stuart-Hobson Middle SchoolGrades: 6-8Distance: 0.1 mi
- 2/10Eastern High SchoolGrades: 9-12Distance: 1.2 mi
Schools provided by the listing agent
- District: District Of Columbia Public Schools
Source: Bright MLS. This data may not be complete. We recommend contacting the local school district to confirm school assignments for this home.

Get pre-qualified for a loan
At Zillow Home Loans, we can pre-qualify you in as little as 5 minutes with no impact to your credit score.An equal housing lender. NMLS #10287.
Sell for more on Zillow
Get a free Zillow Showcase℠ listing and you could sell for .
$1,099,500
2% more+ $21,990
With Zillow Showcase(estimated)
$1,121,490