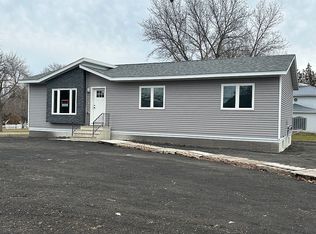Sold
$170,000
405 3rd St, Livermore, IA 50558
3beds
1,284sqft
Single Family Residence
Built in 2023
0.32 Acres Lot
$173,100 Zestimate®
$132/sqft
$1,509 Estimated rent
Home value
$173,100
Estimated sales range
Not available
$1,509/mo
Zestimate® history
Loading...
Owner options
Explore your selling options
What's special
A FRESH NEW START CAN BE FOUND IN THIS 3 BEDROOM, 2 BATH HOME WITH POSSIBILITIES FOR A 4TH BEDROOM (DOES HAVE AN EGRESS WINDOW) AND A 3RD ROUGHED IN BATHROOM FOR YOU TO CUSTOMIZE. MAIN FLOOR LAUNDRY. VINYL SIDING; PELLA CASEMENT WINDOWS IN A HIGHLY INSULATED 2 X 6 SIDEWALL CONSTRUCTION. HIGH EFFICIENCY LP FURNACE WITH CENTRAL AIR AND FRESH AIR EXCHANGER WITH HEAT RECOVERY(HRV). PAINTED TRIM. THERE IS A TAX ABATEMENT AND INCOME RESTRICTIONS. LIVERMORE'S HOUSING COMMITTEE HAS PARTNERED WITH "HOMES FOR IOWA"
Zillow last checked: 8 hours ago
Listing updated: January 26, 2025 at 04:16pm
Listed by:
Madelyn Riles 515-890-0726,
Smith Real Estate
Bought with:
Paula S Skow, ***
Thompson Real Estate
Source: NoCoast MLS as distributed by MLS GRID,MLS#: 6316559
Facts & features
Interior
Bedrooms & bathrooms
- Bedrooms: 3
- Bathrooms: 2
- Full bathrooms: 1
- 3/4 bathrooms: 1
Bedroom 2
- Level: Main
- Area: 143.79 Square Feet
- Dimensions: 14'6x9'11
Bedroom 3
- Level: Main
- Area: 122.31 Square Feet
- Dimensions: 9'11x12'4
Other
- Level: Main
- Area: 161.5 Square Feet
- Dimensions: 12'9x12'8
Other
- Level: Main
- Area: 76.56 Square Feet
- Dimensions: 8'8x8'10
Other
- Level: Main
- Area: 57.94 Square Feet
- Dimensions: 6'9x8'7
Living room
- Level: Main
- Area: 433.83 Square Feet
- Dimensions: 22'10x19
Heating
- Forced Air
Cooling
- Central Air
Features
- Basement: Full,Egress Window(s),Unfinished
Interior area
- Total interior livable area: 1,284 sqft
Property
Parking
- Parking features: None
Accessibility
- Accessibility features: None
Lot
- Size: 0.32 Acres
- Dimensions: 140 x 99
Details
- Parcel number: 10317328007
Construction
Type & style
- Home type: SingleFamily
- Architectural style: Ranch
- Property subtype: Single Family Residence
Materials
- Vinyl Siding
Condition
- Year built: 2023
Utilities & green energy
- Sewer: Public Sewer
- Water: Public
Community & neighborhood
Location
- Region: Livermore
HOA & financial
HOA
- Has HOA: No
- Association name: HRTI
Price history
| Date | Event | Price |
|---|---|---|
| 1/24/2025 | Sold | $170,000$132/sqft |
Source: | ||
| 1/18/2025 | Pending sale | $170,000$132/sqft |
Source: | ||
| 4/21/2024 | Listed for sale | $170,000$132/sqft |
Source: | ||
Public tax history
| Year | Property taxes | Tax assessment |
|---|---|---|
| 2024 | -- | $128,190 +11660.6% |
| 2023 | -- | $1,090 |
| 2022 | -- | $1,090 |
Find assessor info on the county website
Neighborhood: 50558
Nearby schools
GreatSchools rating
- 10/10Twin Rivers Elementary SchoolGrades: PK-5Distance: 5.4 mi
- 5/10Humboldt Middle SchoolGrades: 5-8Distance: 10.9 mi
- 8/10Humboldt High SchoolGrades: 9-12Distance: 10.9 mi

Get pre-qualified for a loan
At Zillow Home Loans, we can pre-qualify you in as little as 5 minutes with no impact to your credit score.An equal housing lender. NMLS #10287.
