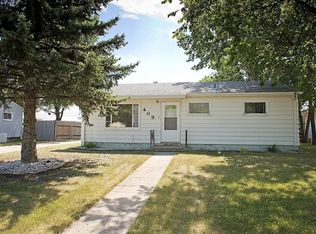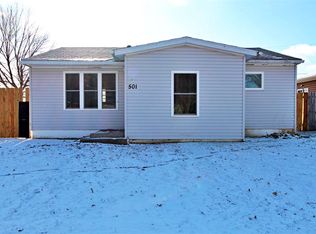Sold on 04/26/23
Price Unknown
405 24th Ave NW, Minot, ND 58703
3beds
2baths
1,916sqft
Single Family Residence
Built in 1959
9,147.6 Square Feet Lot
$244,200 Zestimate®
$--/sqft
$1,712 Estimated rent
Home value
$244,200
$232,000 - $259,000
$1,712/mo
Zestimate® history
Loading...
Owner options
Explore your selling options
What's special
Ranch-style, simple living home with 3 bedrooms and a full bathroom on the main level. This property is located in a convenient NW neighborhood close to many amenities and only minutes drive to the Minot Air Force Base. The living room is good size and opens to dining-kitchen area. The cute kitchen offers stainless steel appliances and has a door that takes you to the large backyard concrete patio. The basement is finished with a cozy living space, a kitchenette, a 3/4 bath and mechanical/laundry area that offers plenty of extra storage space. The backyard is good size and fenced-in. Don’t forget to notice the long, concrete driveway that provides extra parking and also the huge double garage with a heated workshop! This home has so much to offer and awaits for the new owner! Don’t forget to schedule a showing!
Zillow last checked: 8 hours ago
Listing updated: April 28, 2023 at 01:06pm
Listed by:
Mae Geller 701-720-2268,
Century 21 Morrison Realty
Source: Minot MLS,MLS#: 230250
Facts & features
Interior
Bedrooms & bathrooms
- Bedrooms: 3
- Bathrooms: 2
- Main level bathrooms: 1
- Main level bedrooms: 3
Primary bedroom
- Description: Good Closet Space
- Level: Main
Bedroom 1
- Description: Cozy
- Level: Main
Bedroom 2
- Description: Cozy
- Level: Main
Dining room
- Level: Main
Family room
- Level: Basement
Kitchen
- Description: Stainless Steel App
- Level: Main
Living room
- Description: Large
- Level: Main
Heating
- Forced Air, Natural Gas
Cooling
- Central Air
Appliances
- Included: Microwave, Dishwasher, Refrigerator, Range/Oven, Washer, Dryer, Freezer
- Laundry: In Basement
Features
- Flooring: Carpet, Linoleum
- Basement: Finished
- Has fireplace: No
Interior area
- Total structure area: 1,916
- Total interior livable area: 1,916 sqft
- Finished area above ground: 958
Property
Parking
- Total spaces: 2
- Parking features: RV Access/Parking, Detached, Garage: Insulated, Lights, Opener, Oversize Door, Work Shop, Driveway: Concrete
- Garage spaces: 2
- Has uncovered spaces: Yes
Features
- Levels: One
- Stories: 1
- Patio & porch: Patio
- Fencing: Fenced
Lot
- Size: 9,147 sqft
Details
- Additional structures: Shed(s)
- Parcel number: MI112510300020
- Zoning: R1
Construction
Type & style
- Home type: SingleFamily
- Property subtype: Single Family Residence
Materials
- Foundation: Concrete Perimeter
- Roof: Asphalt
Condition
- New construction: No
- Year built: 1959
Utilities & green energy
- Sewer: City
- Water: City
- Utilities for property: Cable Connected
Community & neighborhood
Location
- Region: Minot
Price history
| Date | Event | Price |
|---|---|---|
| 4/26/2023 | Sold | -- |
Source: | ||
| 3/29/2023 | Pending sale | $205,000$107/sqft |
Source: | ||
| 3/17/2023 | Contingent | $205,000$107/sqft |
Source: | ||
| 2/17/2023 | Listed for sale | $205,000+10.9%$107/sqft |
Source: | ||
| 2/20/2019 | Sold | -- |
Source: Public Record | ||
Public tax history
| Year | Property taxes | Tax assessment |
|---|---|---|
| 2024 | $2,783 -15.6% | $223,000 +5.7% |
| 2023 | $3,296 | $211,000 +7.1% |
| 2022 | -- | $197,000 +8.2% |
Find assessor info on the county website
Neighborhood: 58703
Nearby schools
GreatSchools rating
- 5/10Lewis And Clark Elementary SchoolGrades: PK-5Distance: 0.4 mi
- 5/10Erik Ramstad Middle SchoolGrades: 6-8Distance: 1 mi
- NASouris River Campus Alternative High SchoolGrades: 9-12Distance: 1.4 mi
Schools provided by the listing agent
- District: Lewis & Clark
Source: Minot MLS. This data may not be complete. We recommend contacting the local school district to confirm school assignments for this home.

