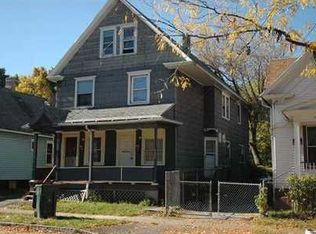Closed
$81,001
405 1st St, Rochester, NY 14605
4beds
1,491sqft
Single Family Residence
Built in 1920
4,800.31 Square Feet Lot
$104,500 Zestimate®
$54/sqft
$1,810 Estimated rent
Home value
$104,500
$90,000 - $120,000
$1,810/mo
Zestimate® history
Loading...
Owner options
Explore your selling options
What's special
Welcome to 405 1st St in the Marketview Heights Neighborhood! Discover the charm of this beautifully renovated 4-bedroom, 1-bath home. With 1 or potentially 2 beds on the first floor and 2 more upstairs, it offers versatile living spaces. The heart of the home is the large and updated dream kitchen, featuring granite countertops and stainless steel appliances. There is a large living room, a spacious dining room, and an updated bath! New laminate flooring downstairs and plush carpeting upstairs. Relax in the enclosed porch, perfect for unwinding after a long day. The property has newer mechanics and maintenance-free vinyl siding and windows. A new transferable Certificate of Occupancy (C of O) will be provided at closing. *** PERFECT for first-time home buyers with City of Rochester and First Time Home Buyer Grants Available! *** Or ideal for those looking for a plug-and-play property to add to their portfolio. There's potential to expand with the vacant city lot next door. This home offers a world of possibilities. Delayed negotiations 1/28 at 5 pm Don't miss out on this opportunity!
Zillow last checked: 8 hours ago
Listing updated: March 27, 2024 at 09:01am
Listed by:
Karin J. Morabito 585-290-6410,
Real Broker NY LLC
Bought with:
Karin J. Morabito, 10401278012
Real Broker NY LLC
Source: NYSAMLSs,MLS#: R1517533 Originating MLS: Rochester
Originating MLS: Rochester
Facts & features
Interior
Bedrooms & bathrooms
- Bedrooms: 4
- Bathrooms: 1
- Full bathrooms: 1
- Main level bathrooms: 1
- Main level bedrooms: 2
Heating
- Gas, Forced Air
Appliances
- Included: Dishwasher, Electric Cooktop, Gas Water Heater, Refrigerator
Features
- Eat-in Kitchen, Granite Counters, Bedroom on Main Level
- Flooring: Hardwood, Varies
- Basement: Full
- Has fireplace: No
Interior area
- Total structure area: 1,491
- Total interior livable area: 1,491 sqft
Property
Parking
- Parking features: No Garage
Features
- Exterior features: Blacktop Driveway
Lot
- Size: 4,800 sqft
- Dimensions: 40 x 120
- Features: Near Public Transit, Residential Lot
Details
- Parcel number: 26140010635000020610000000
- Special conditions: Standard
Construction
Type & style
- Home type: SingleFamily
- Architectural style: Cape Cod,Two Story
- Property subtype: Single Family Residence
Materials
- Vinyl Siding, PEX Plumbing
- Foundation: Stone
- Roof: Asphalt
Condition
- Resale
- Year built: 1920
Utilities & green energy
- Electric: Fuses
- Sewer: Connected
- Water: Connected, Public
- Utilities for property: Cable Available, High Speed Internet Available, Sewer Connected, Water Connected
Community & neighborhood
Location
- Region: Rochester
- Subdivision: Rohr Dubelbeiss
Other
Other facts
- Listing terms: Cash,Conventional,FHA,VA Loan
Price history
| Date | Event | Price |
|---|---|---|
| 3/22/2024 | Sold | $81,001+1.3%$54/sqft |
Source: | ||
| 2/4/2024 | Pending sale | $80,000$54/sqft |
Source: | ||
| 1/31/2024 | Contingent | $80,000$54/sqft |
Source: | ||
| 1/23/2024 | Listed for sale | $80,000+77.8%$54/sqft |
Source: | ||
| 7/10/2023 | Sold | $45,000-10%$30/sqft |
Source: | ||
Public tax history
| Year | Property taxes | Tax assessment |
|---|---|---|
| 2024 | -- | $69,800 +149.3% |
| 2023 | -- | $28,000 |
| 2022 | -- | $28,000 |
Find assessor info on the county website
Neighborhood: N. Marketview Heights
Nearby schools
GreatSchools rating
- 2/10School 45 Mary Mcleod BethuneGrades: PK-8Distance: 0.2 mi
- 3/10School Of The ArtsGrades: 7-12Distance: 1.1 mi
- 2/10School 53 Montessori AcademyGrades: PK-6Distance: 0.6 mi
Schools provided by the listing agent
- District: Rochester
Source: NYSAMLSs. This data may not be complete. We recommend contacting the local school district to confirm school assignments for this home.
