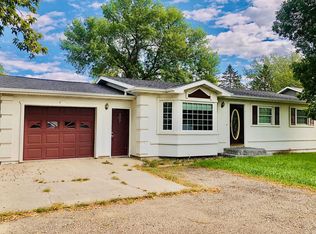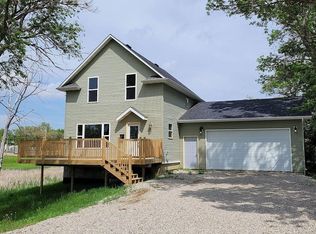This beautiful home has been expertly refinished with very fine materials. The warm and inviting exterior is complemented by the cool, sleek and modern interior with a wide-open, beautiful kitchen/dining/living area. Two bedrooms and a full bathroom complete the upper level. In the daylight basement, a large family room gives functional access to the laundry area, and two additional bedrooms include a master suite with walk-in closet and another full bathroom. Attached one-stall garage can accommodate taller vehicles and has been nicely finished as well. The no-maintenance deck off the back door of the garage allows for great opportunities to barbecue in the summertime, and the large backyard is perfect for families, vegetable gardens, flowerbeds and more! Call an agent to arrange a showing today.
This property is off market, which means it's not currently listed for sale or rent on Zillow. This may be different from what's available on other websites or public sources.


