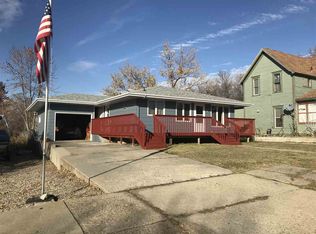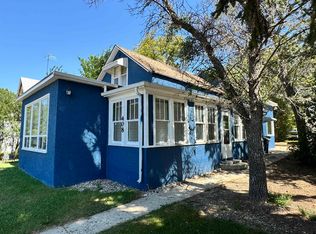Sold on 01/15/24
Price Unknown
405 1st Ave NW, Kenmare, ND 58746
2beds
2baths
1,728sqft
Single Family Residence
Built in 1994
0.32 Acres Lot
$222,800 Zestimate®
$--/sqft
$1,381 Estimated rent
Home value
$222,800
$203,000 - $243,000
$1,381/mo
Zestimate® history
Loading...
Owner options
Explore your selling options
What's special
Step into luxury and comfort with this meticulously updated two-bed, two-bath home, thoughtfully designed all on one level. The expansive open floor plan of the main living area creates a welcoming atmosphere, bathed in natural light streaming through two large living room windows. The kitchen has undergone a stylish transformation, featuring brand-new countertops, a modern backsplash, and fresh paint that breathes new life into the heart of the home. The master bedroom is a retreat in itself, offering generous space, an attached bath, and a sizable walk-in closet. The second bedroom is equally spacious, complete with a full closet for your convenience. Adjacent to the master bedroom, discover the versatile bonus room that adapts to your lifestyle—whether you envision a second living area, a coveted man cave, a home gym, or more, the possibilities are boundless. This room is adorned with a captivating accent wall and a built-in bar, with convenient access from the garage, adding an extra layer of functionality. Step outside, and you'll be greeted by a meticulously landscaped yard featuring mature trees, a storage shed, and dual decks—perfectly poised for different occasions. Enjoy your morning coffee on the front deck or host lively gatherings on the rear deck, ideal for grilling and entertaining. This home is not just a residence; it's an embodiment of modern living with thoughtful touches and endless potential. Don't miss the chance to make it yours. Call your favorite Realtor today!
Zillow last checked: 8 hours ago
Listing updated: January 15, 2024 at 12:39pm
Listed by:
Katie Cree,
eXp Realty,
MICKY VENABLE 701-240-5257,
eXp Realty
Source: Minot MLS,MLS#: 231906
Facts & features
Interior
Bedrooms & bathrooms
- Bedrooms: 2
- Bathrooms: 2
- Main level bathrooms: 2
- Main level bedrooms: 2
Primary bedroom
- Description: Walk-in Closet
- Level: Main
Bedroom 1
- Description: Spacious
- Level: Main
Dining room
- Description: Open Concept
- Level: Main
Family room
- Description: Built In Bar Area
- Level: Main
Kitchen
- Description: Updated
- Level: Main
Living room
- Description: Large Windows
- Level: Main
Heating
- Electric
Cooling
- Other/See Remarks, Window Unit(s)
Appliances
- Included: Microwave, Dishwasher, Refrigerator, Range/Oven, Washer, Dryer
- Laundry: Main Level
Features
- Flooring: Carpet, Laminate
- Basement: Crawl Space
- Has fireplace: No
Interior area
- Total structure area: 1,728
- Total interior livable area: 1,728 sqft
- Finished area above ground: 1,728
Property
Parking
- Total spaces: 2
- Parking features: RV Access/Parking, Attached, Garage: Heated, Insulated, Lights, Opener, Sheet Rock, Driveway: Concrete
- Attached garage spaces: 2
- Has uncovered spaces: Yes
Features
- Levels: One
- Stories: 1
- Patio & porch: Deck
Lot
- Size: 0.32 Acres
Details
- Parcel number: KM000011300060
- Zoning: R1
Construction
Type & style
- Home type: SingleFamily
- Property subtype: Single Family Residence
Materials
- Foundation: Wood
- Roof: Steel
Condition
- New construction: No
- Year built: 1994
Utilities & green energy
- Sewer: City
- Water: City
Community & neighborhood
Location
- Region: Kenmare
Price history
| Date | Event | Price |
|---|---|---|
| 1/15/2024 | Sold | -- |
Source: | ||
| 12/7/2023 | Pending sale | $195,000$113/sqft |
Source: | ||
| 11/30/2023 | Contingent | $195,000$113/sqft |
Source: | ||
| 11/18/2023 | Listed for sale | $195,000$113/sqft |
Source: | ||
Public tax history
| Year | Property taxes | Tax assessment |
|---|---|---|
| 2024 | $1,878 -5.6% | $142,000 -7.8% |
| 2023 | $1,989 +1.6% | $154,000 |
| 2022 | $1,958 +9.3% | $154,000 +6.9% |
Find assessor info on the county website
Neighborhood: 58746
Nearby schools
GreatSchools rating
- 3/10Kenmare Elementary SchoolGrades: PK-8Distance: 0.2 mi
- 6/10Kenmare High SchoolGrades: 9-12Distance: 0.6 mi
Schools provided by the listing agent
- District: Kenmare
Source: Minot MLS. This data may not be complete. We recommend contacting the local school district to confirm school assignments for this home.

