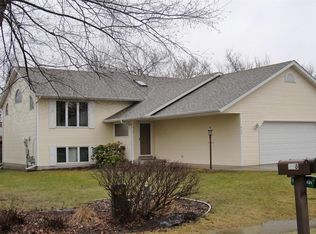Closed
$338,500
405 19th St SW, Rochester, MN 55902
3beds
2,496sqft
Single Family Residence
Built in 1990
0.28 Acres Lot
$356,400 Zestimate®
$136/sqft
$2,246 Estimated rent
Home value
$356,400
$339,000 - $378,000
$2,246/mo
Zestimate® history
Loading...
Owner options
Explore your selling options
What's special
Are you looking for a modern, move-in ready home? This home built in 1990 was fully remodeled in 2020 with steel siding, a metal roof, all new windows and a fully fenced-in, flat back yard outside. Inside you’ll find an open floor plan with granite countertops, a farm house sink, gas stove with hood, soft close cabinets – It’s main floor living done beautifully. All three bedrooms, 2 bathrooms and laundry are located on the main level. Just minutes from downtown this updated home is nestled in a quiet neighborhood with all the conveniences and none of the traffic. As a bonus you’re walking distance from major shopping and entertainment and a short stroll from the local farmers market. The basement is currently unfinished with two egress windows and is just waiting for your vision and finishing touches. Come check her out before she's gone.
Zillow last checked: 8 hours ago
Listing updated: June 01, 2025 at 01:27am
Listed by:
Sandra Reid 507-722-9790,
Re/Max Results
Bought with:
Michael Quinones
Real Broker, LLC.
Source: NorthstarMLS as distributed by MLS GRID,MLS#: 6519702
Facts & features
Interior
Bedrooms & bathrooms
- Bedrooms: 3
- Bathrooms: 2
- Full bathrooms: 1
- 3/4 bathrooms: 1
Bedroom 1
- Level: Main
- Area: 148.5 Square Feet
- Dimensions: 11x13.5
Bedroom 2
- Level: Main
- Area: 148.5 Square Feet
- Dimensions: 11x13.5
Bedroom 3
- Level: Main
- Area: 100 Square Feet
- Dimensions: 10x10
Kitchen
- Level: Main
- Area: 475 Square Feet
- Dimensions: 25x19
Heating
- Forced Air
Cooling
- Central Air
Appliances
- Included: Dishwasher, Disposal, Dryer, Exhaust Fan, Gas Water Heater, Microwave, Range, Refrigerator, Stainless Steel Appliance(s), Washer, Water Softener Owned
Features
- Basement: Drain Tiled,Egress Window(s),Sump Pump,Unfinished
- Has fireplace: No
Interior area
- Total structure area: 2,496
- Total interior livable area: 2,496 sqft
- Finished area above ground: 1,248
- Finished area below ground: 0
Property
Parking
- Total spaces: 2
- Parking features: Attached, Concrete, Garage Door Opener, RV Access/Parking
- Attached garage spaces: 2
- Has uncovered spaces: Yes
Accessibility
- Accessibility features: None
Features
- Levels: One
- Stories: 1
- Patio & porch: Patio
- Fencing: Chain Link,Full
Lot
- Size: 0.28 Acres
- Dimensions: 110 x 110
- Features: Wooded
Details
- Foundation area: 1248
- Parcel number: 641143046382
- Zoning description: Residential-Single Family
Construction
Type & style
- Home type: SingleFamily
- Property subtype: Single Family Residence
Materials
- Steel Siding
- Foundation: Brick/Mortar
- Roof: Age 8 Years or Less,Metal
Condition
- Age of Property: 35
- New construction: No
- Year built: 1990
Utilities & green energy
- Electric: Circuit Breakers
- Gas: Natural Gas
- Sewer: City Sewer/Connected
- Water: City Water/Connected
Community & neighborhood
Location
- Region: Rochester
- Subdivision: Golden Hill Add
HOA & financial
HOA
- Has HOA: No
Price history
| Date | Event | Price |
|---|---|---|
| 5/31/2024 | Sold | $338,500+4.2%$136/sqft |
Source: | ||
| 4/29/2024 | Pending sale | $325,000$130/sqft |
Source: | ||
| 4/26/2024 | Listed for sale | $325,000+4.8%$130/sqft |
Source: | ||
| 4/5/2021 | Sold | $310,000+3.4%$124/sqft |
Source: | ||
| 2/28/2021 | Pending sale | $299,900$120/sqft |
Source: | ||
Public tax history
| Year | Property taxes | Tax assessment |
|---|---|---|
| 2024 | $3,140 | $240,700 -2.7% |
| 2023 | -- | $247,400 +10.5% |
| 2022 | $2,930 +1.1% | $223,900 +6.3% |
Find assessor info on the county website
Neighborhood: Apple Hill
Nearby schools
GreatSchools rating
- 3/10Franklin Elementary SchoolGrades: PK-5Distance: 0.9 mi
- 9/10Mayo Senior High SchoolGrades: 8-12Distance: 1.2 mi
- 4/10Willow Creek Middle SchoolGrades: 6-8Distance: 1.4 mi
Schools provided by the listing agent
- Elementary: Ben Franklin
- Middle: Willow Creek
- High: Mayo
Source: NorthstarMLS as distributed by MLS GRID. This data may not be complete. We recommend contacting the local school district to confirm school assignments for this home.
Get a cash offer in 3 minutes
Find out how much your home could sell for in as little as 3 minutes with a no-obligation cash offer.
Estimated market value
$356,400
