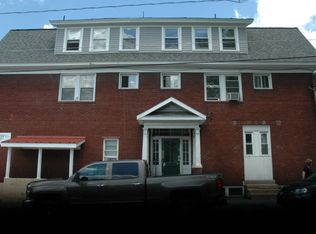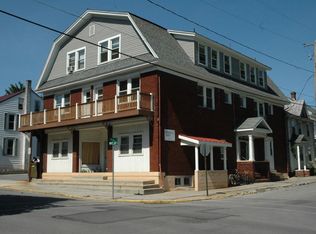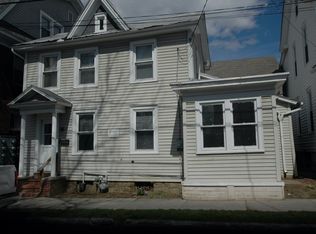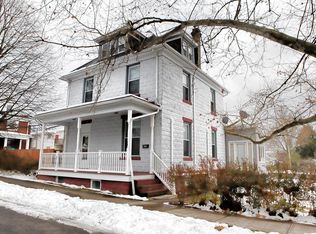* Three story brick apartment building with 6 units. Apartment has approximately 800 square feet of living space on the 2nd and 3rd floors. * Natural gas hot water radiators provide heat. Electric water heater. * Vinyl, double-hung windows. * Kitchen (9' x 7.5') with wood cabinets & ceramic tile flooring. Refrigerator and range provided. * Living room/Dining room (14' x 9') with wood floor. * Bedroom 1 (10' x 14') with wood floor and connected full bath (5' x 4') with vinyl floor and shower over clawfoot tub. Access to rear deck with steps to ground. * Full bath (11' x 5') on 3rd floor with shower over clawfoot tub and vinyl flooring. * Bedroom 2 (14' x 9') with closet and wood floor. * Bedroom 3 (13' x 11') with closet and wood floor. * Fire escape access from third floor. * Coin-op Washers and Dryers in basement of building. * Off-street parking at rear of house. Additional parking on street in front and side of house. Landlord pays all utilities.
This property is off market, which means it's not currently listed for sale or rent on Zillow. This may be different from what's available on other websites or public sources.



