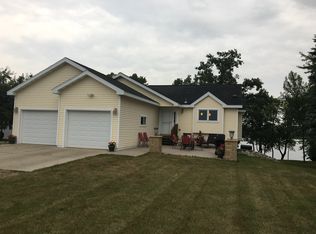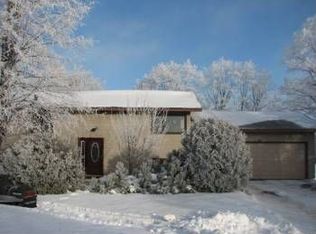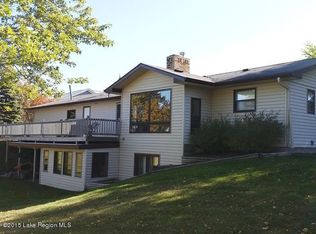Closed
$678,900
40497 Aerovilla Rd, Perham, MN 56573
3beds
2,776sqft
Single Family Residence
Built in 1998
0.92 Acres Lot
$694,400 Zestimate®
$245/sqft
$2,667 Estimated rent
Home value
$694,400
Estimated sales range
Not available
$2,667/mo
Zestimate® history
Loading...
Owner options
Explore your selling options
What's special
Dazzling & Desirable Home, Dashing Shop on a Backlot, and Devils Lake—now that has a ring to it, doesn’t it?” YES IT DOES— You have found your stunning Lake Home on Devils Lake on almost one acre featuring 3 bedrooms, 3 bathrooms and an attached insulated 3 stall garage! This property features a main level primary suite with large walk-in closet, impressive primary bathroom with jetted tub & dual vanities, and its own private balcony with maintenance free composite decking. The main level also includes a 1/2 bathroom, vaulted ceiling, an open kitchen/living room/dining room area. The kitchen features stunning appliances complemented by sleek quartz countertops. You will be impressed when you exit onto the deck with the updated patio doors and 2nd maintenance free deck overlooking the lake. The lower level boasts a living room with a gas fireplace, 2nd & 3rd bedrooms, full bathroom with large linen closet, large laundry room and plenty of storage space. The walk-out patio is perfect to relax on, enjoy the yard for yard games or roast marshmallows around the delightful fire pit area with mature trees surrounding you. Check out the incredible lakeshore—perfect for swimming, building the biggest sandcastle, kayaking, fishing, or simply unwinding with your toes in the water. And the Dashing Shop? That’s the cherry on top! The backlot features a shop with 12x20 cold storage space, plus a 30x30 heated two-stall garage—one stall with propane heat, the other with electric. This Devils Lake Dream can be yours!
Zillow last checked: 8 hours ago
Listing updated: July 07, 2025 at 12:58pm
Listed by:
Kayla Ulschmid 218-234-9205,
Keller Williams Realty Profess
Bought with:
Darren Rohrich
Dakota Plains Realty
Source: NorthstarMLS as distributed by MLS GRID,MLS#: 6733364
Facts & features
Interior
Bedrooms & bathrooms
- Bedrooms: 3
- Bathrooms: 2
- Full bathrooms: 1
- 1/2 bathrooms: 1
Bedroom 1
- Level: Main
- Area: 238 Square Feet
- Dimensions: 14x17
Bedroom 2
- Level: Lower
- Area: 195 Square Feet
- Dimensions: 13x15
Bedroom 3
- Level: Lower
- Area: 130 Square Feet
- Dimensions: 10x13
Primary bathroom
- Level: Main
- Area: 130 Square Feet
- Dimensions: 10x13
Bathroom
- Level: Main
- Area: 30 Square Feet
- Dimensions: 5x6
Bathroom
- Level: Main
- Area: 20 Square Feet
- Dimensions: 4x5
Bathroom
- Level: Lower
- Area: 65 Square Feet
- Dimensions: 5x13
Dining room
- Level: Main
- Area: 143 Square Feet
- Dimensions: 11x13
Family room
- Level: Lower
- Area: 255 Square Feet
- Dimensions: 15x17
Foyer
- Level: Main
- Area: 90 Square Feet
- Dimensions: 6x15
Kitchen
- Level: Main
- Area: 169 Square Feet
- Dimensions: 13x13
Laundry
- Level: Lower
- Area: 102 Square Feet
- Dimensions: 6x17
Living room
- Level: Main
- Area: 285 Square Feet
- Dimensions: 15x19
Storage
- Level: Lower
- Area: 35 Square Feet
- Dimensions: 5x7
Other
- Level: Lower
- Area: 28 Square Feet
- Dimensions: 2x14
Utility room
- Level: Lower
- Area: 72 Square Feet
- Dimensions: 6x12
Walk in closet
- Level: Main
- Area: 30 Square Feet
- Dimensions: 5x6
Heating
- Forced Air, Fireplace(s)
Cooling
- Central Air
Appliances
- Included: Dishwasher, Dryer, Gas Water Heater, Range, Refrigerator, Washer, Water Softener Owned
Features
- Basement: Full,Partially Finished,Walk-Out Access
- Number of fireplaces: 1
- Fireplace features: Gas
Interior area
- Total structure area: 2,776
- Total interior livable area: 2,776 sqft
- Finished area above ground: 1,388
- Finished area below ground: 1,253
Property
Parking
- Total spaces: 3
- Parking features: Attached, Concrete, Floor Drain, Garage Door Opener
- Attached garage spaces: 3
- Has uncovered spaces: Yes
Accessibility
- Accessibility features: None
Features
- Levels: One
- Stories: 1
- Patio & porch: Composite Decking, Deck
- Fencing: None
- Waterfront features: Lake Front, Waterfront Elevation(26-40), Waterfront Num(56024500), Lake Bottom(Hard, Rocky, Sand), Lake Acres(355), Lake Depth(67)
- Body of water: Devils Lake (56024500)
Lot
- Size: 0.92 Acres
Details
- Additional structures: Additional Garage, Workshop
- Foundation area: 1388
- Parcel number: 51000990296000
- Zoning description: Residential-Single Family
- Other equipment: Fuel Tank - Rented
Construction
Type & style
- Home type: SingleFamily
- Property subtype: Single Family Residence
Materials
- Brick Veneer, Vinyl Siding
- Foundation: Wood
- Roof: Age 8 Years or Less,Asphalt
Condition
- Age of Property: 27
- New construction: No
- Year built: 1998
Utilities & green energy
- Gas: Propane
- Sewer: Tank with Drainage Field
- Water: Drilled
Community & neighborhood
Location
- Region: Perham
- Subdivision: Aerovilla
HOA & financial
HOA
- Has HOA: No
Price history
| Date | Event | Price |
|---|---|---|
| 7/7/2025 | Sold | $678,900-0.1%$245/sqft |
Source: | ||
| 6/19/2025 | Pending sale | $679,900$245/sqft |
Source: | ||
| 6/5/2025 | Listed for sale | $679,900+86.3%$245/sqft |
Source: | ||
| 5/19/2017 | Sold | $365,000-2.7%$131/sqft |
Source: | ||
| 3/28/2017 | Pending sale | $375,000$135/sqft |
Source: Real Estate Results #20-18587 Report a problem | ||
Public tax history
| Year | Property taxes | Tax assessment |
|---|---|---|
| 2024 | $3,336 +3.2% | $563,900 +32.3% |
| 2023 | $3,234 -11.2% | $426,200 +27.4% |
| 2022 | $3,640 +17.6% | $334,500 |
Find assessor info on the county website
Neighborhood: 56573
Nearby schools
GreatSchools rating
- 6/10Prairie Wind Middle SchoolGrades: 5-8Distance: 4.1 mi
- 7/10Perham Senior High SchoolGrades: 9-12Distance: 3.8 mi
- 7/10Heart Of The Lake Elementary SchoolGrades: PK-4Distance: 4.1 mi

Get pre-qualified for a loan
At Zillow Home Loans, we can pre-qualify you in as little as 5 minutes with no impact to your credit score.An equal housing lender. NMLS #10287.


