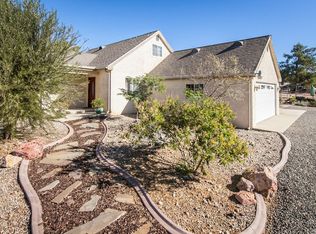Sold for $640,000 on 06/05/24
Listing Provided by:
Joshua Tolar DRE #02000924 909-525-2770,
Pivot Homes,
Anthony Vasquez DRE #01957815 909-455-4263,
Pivot Homes
Bought with: REDFIN
$640,000
40494 Dutton St, Cherry Valley, CA 92223
3beds
1,750sqft
Single Family Residence
Built in 1910
0.77 Acres Lot
$629,400 Zestimate®
$366/sqft
$2,761 Estimated rent
Home value
$629,400
$566,000 - $699,000
$2,761/mo
Zestimate® history
Loading...
Owner options
Explore your selling options
What's special
Welcome to your dream home in Cherry Valley! This charming two-story residence sits on a spacious .77-acre lot, perfect for horse lovers and outdoor enthusiasts alike. Inside, you’ll find 3 bedrooms, 2 bathrooms, and a cozy living room with a custom stacked stone entertainment center. The kitchen features granite counters, a walk-in pantry, and a separate formal dining area. The upstairs master suite boasts a walk-in closet, luxurious jacuzzi tub, custom shower, and balcony. Outside, enjoy the covered front porch and entertain guests in style with the outdoor kitchen, complete with a BBQ and sink, alongside the outdoor fireplace. For horse owners, there’s a barn, corral, and tack room, as well as covered RV parking with full hookups.
With a two-car garage (one side converted to a room), approximately 989 sqft workshop, and fully fenced property with electric gates, this home offers both convenience and security. (Title shows home to be 1,536sf. but home tapes larger, previous listing had the home at 1,630sf.)
Zillow last checked: 8 hours ago
Listing updated: June 05, 2024 at 02:39pm
Listing Provided by:
Joshua Tolar DRE #02000924 909-525-2770,
Pivot Homes,
Anthony Vasquez DRE #01957815 909-455-4263,
Pivot Homes
Bought with:
Heather Brown, DRE #02059510
REDFIN
Source: CRMLS,MLS#: PW24066644 Originating MLS: California Regional MLS
Originating MLS: California Regional MLS
Facts & features
Interior
Bedrooms & bathrooms
- Bedrooms: 3
- Bathrooms: 2
- Full bathrooms: 2
- Main level bathrooms: 1
- Main level bedrooms: 2
Heating
- Central
Cooling
- Central Air
Appliances
- Included: Dishwasher, Disposal, Gas Oven, Gas Range, Refrigerator, Water Heater
- Laundry: Laundry Room
Features
- Built-in Features, Balcony, Separate/Formal Dining Room, Walk-In Pantry
- Flooring: Laminate, Tile
- Has fireplace: Yes
- Fireplace features: Living Room
- Common walls with other units/homes: No Common Walls
Interior area
- Total interior livable area: 1,750 sqft
Property
Parking
- Total spaces: 2
- Parking features: Driveway
- Garage spaces: 2
Features
- Levels: One
- Stories: 1
- Entry location: Front Door
- Patio & porch: Front Porch, Patio
- Pool features: None
- Spa features: None
- Fencing: Vinyl
- Has view: Yes
- View description: Neighborhood, Peek-A-Boo
Lot
- Size: 0.77 Acres
- Features: 0-1 Unit/Acre
Details
- Additional structures: Barn(s), Shed(s), Workshop, Stable(s)
- Parcel number: 402040017
- Zoning: C-1/C-P
- Special conditions: Standard
- Horse amenities: Riding Trail
Construction
Type & style
- Home type: SingleFamily
- Property subtype: Single Family Residence
Materials
- Roof: Composition
Condition
- Updated/Remodeled
- New construction: No
- Year built: 1910
Utilities & green energy
- Electric: Standard
- Sewer: Septic Tank
- Water: Public
Community & neighborhood
Security
- Security features: Security Gate
Community
- Community features: Horse Trails
Location
- Region: Cherry Valley
- Subdivision: Solera (Slra)
Other
Other facts
- Listing terms: Cash,Cash to New Loan,FHA
Price history
| Date | Event | Price |
|---|---|---|
| 6/5/2024 | Sold | $640,000+1.7%$366/sqft |
Source: | ||
| 5/26/2024 | Pending sale | $629,000$359/sqft |
Source: | ||
| 5/4/2024 | Contingent | $629,000$359/sqft |
Source: | ||
| 5/1/2024 | Listed for sale | $629,000$359/sqft |
Source: | ||
| 4/17/2024 | Pending sale | $629,000$359/sqft |
Source: | ||
Public tax history
| Year | Property taxes | Tax assessment |
|---|---|---|
| 2025 | $8,525 +69.3% | $652,799 +67.3% |
| 2024 | $5,036 -0.3% | $390,267 +2% |
| 2023 | $5,053 +2% | $382,616 +2% |
Find assessor info on the county website
Neighborhood: 92223
Nearby schools
GreatSchools rating
- 9/10Brookside Elementary SchoolGrades: K-5Distance: 2 mi
- 4/10Mountain View Middle SchoolGrades: 6-8Distance: 2 mi
- 6/10Beaumont Senior High SchoolGrades: 9-12Distance: 1.6 mi
Get a cash offer in 3 minutes
Find out how much your home could sell for in as little as 3 minutes with a no-obligation cash offer.
Estimated market value
$629,400
Get a cash offer in 3 minutes
Find out how much your home could sell for in as little as 3 minutes with a no-obligation cash offer.
Estimated market value
$629,400
