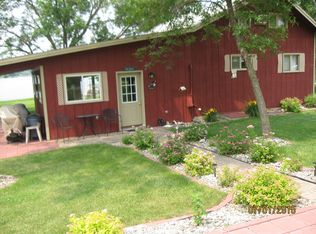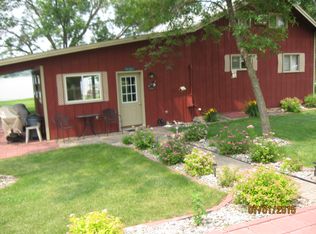Closed
$357,000
40491 Osprey Rd, Pelican Rapids, MN 56572
2beds
738sqft
Single Family Residence
Built in 1982
0.3 Acres Lot
$367,700 Zestimate®
$484/sqft
$1,126 Estimated rent
Home value
$367,700
Estimated sales range
Not available
$1,126/mo
Zestimate® history
Loading...
Owner options
Explore your selling options
What's special
Imagine waking up every day to stunning lakefront views on South Lida. This beautifully renovated 3-bedroom home is perfect for year-round living or a cozy lakeside retreat. Step into a fully updated space with a brand-new roof, fresh carpeting, stylish LVP flooring, and new gutters on the back and side of the house. The kitchen is a showstopper, featuring all-new appliances, sleek cabinets, and a gorgeous quartz countertop. The bathroom has been fully remodeled, and a new water heater ensures comfort. The attached 2-car garage adds convenience, while the spacious lakeside yard offers room to relax, play, or entertain. This home truly needs to be seen in person to appreciate all the thoughtful updates. It’s the perfect place to enjoy lake life every season!
Zillow last checked: 8 hours ago
Listing updated: May 15, 2025 at 09:41am
Listed by:
Mitchel Herian 763-219-3083,
Kris Lindahl Real Estate,
Kirsten Dillon 763-443-4174
Bought with:
Jason Bristlin
The Real Estate Company of Detroit Lakes
Source: NorthstarMLS as distributed by MLS GRID,MLS#: 6673888
Facts & features
Interior
Bedrooms & bathrooms
- Bedrooms: 2
- Bathrooms: 1
- Full bathrooms: 1
Bedroom 1
- Level: Main
- Area: 105 Square Feet
- Dimensions: 10.5x10
Bedroom 2
- Level: Main
- Area: 117 Square Feet
- Dimensions: 9x13
Bedroom 3
- Level: Main
- Area: 117 Square Feet
- Dimensions: 9x13
Kitchen
- Level: Main
- Area: 60 Square Feet
- Dimensions: 7.5x8
Living room
- Level: Main
- Area: 333.5 Square Feet
- Dimensions: 11.5x29
Utility room
- Level: Main
- Area: 86.25 Square Feet
- Dimensions: 7.5x11.5
Heating
- Radiant
Cooling
- None
Appliances
- Included: Dishwasher, Electric Water Heater, Microwave, Range, Refrigerator, Water Softener Owned
Features
- Basement: Crawl Space
Interior area
- Total structure area: 738
- Total interior livable area: 738 sqft
- Finished area above ground: 738
- Finished area below ground: 0
Property
Parking
- Total spaces: 2
- Parking features: Attached, Driveway - Other Surface
- Attached garage spaces: 2
- Has uncovered spaces: Yes
- Details: Garage Dimensions (222x24)
Accessibility
- Accessibility features: None
Features
- Levels: One
- Stories: 1
- Patio & porch: Deck, Patio
- Fencing: None
- Waterfront features: Lake Front, Waterfront Num(56074702), Lake Bottom(Sand), Lake Acres(776), Lake Depth(48)
- Body of water: South Lida
- Frontage length: Water Frontage: 94
Lot
- Size: 0.30 Acres
- Dimensions: 50 x 181 x 94 x 147
- Features: Accessible Shoreline
Details
- Foundation area: 738
- Parcel number: 37000330190002
- Zoning description: Residential-Single Family
Construction
Type & style
- Home type: SingleFamily
- Property subtype: Single Family Residence
Materials
- Vinyl Siding, Frame
- Roof: Age 8 Years or Less
Condition
- Age of Property: 43
- New construction: No
- Year built: 1982
Utilities & green energy
- Electric: 100 Amp Service
- Gas: Electric
- Sewer: Holding Tank, Private Sewer
- Water: Well
Community & neighborhood
Location
- Region: Pelican Rapids
HOA & financial
HOA
- Has HOA: No
Price history
| Date | Event | Price |
|---|---|---|
| 5/14/2025 | Sold | $357,000-4.8%$484/sqft |
Source: | ||
| 3/27/2025 | Pending sale | $375,000$508/sqft |
Source: | ||
| 2/20/2025 | Price change | $375,000-6.3%$508/sqft |
Source: | ||
| 1/23/2025 | Price change | $400,000-5.9%$542/sqft |
Source: | ||
| 1/18/2025 | Listed for sale | $425,000$576/sqft |
Source: | ||
Public tax history
| Year | Property taxes | Tax assessment |
|---|---|---|
| 2024 | $2,112 -1.3% | $334,600 +11.7% |
| 2023 | $2,140 +4.6% | $299,600 +34.2% |
| 2022 | $2,046 +16.4% | $223,200 |
Find assessor info on the county website
Neighborhood: 56572
Nearby schools
GreatSchools rating
- 6/10Viking Elementary SchoolGrades: PK-6Distance: 4.7 mi
- 6/10Pelican Rapids SecondaryGrades: 7-12Distance: 4.8 mi

Get pre-qualified for a loan
At Zillow Home Loans, we can pre-qualify you in as little as 5 minutes with no impact to your credit score.An equal housing lender. NMLS #10287.

