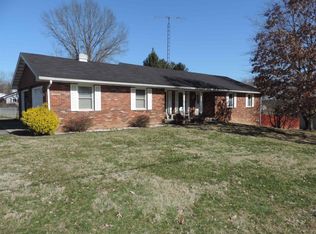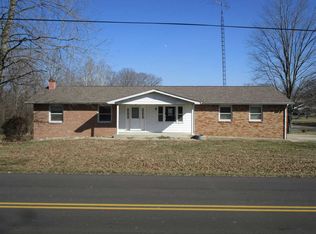Country setting but not too far from town. Completely renovated! 3 Bedrooms, 2 Full Baths. Sitting on a 1 Acre lot. This home has an open layout that is perfect for entertaining. Hardwood-floors throughout the majority of the home. 1 Car Attached Garage and a Lean-to for extra storage space. Enjoy the peaceful backyard from the back deck. All new stainless steel appliances included! NEWS: Roof 2018, Windows 2018, HVAC 2018 and more!
This property is off market, which means it's not currently listed for sale or rent on Zillow. This may be different from what's available on other websites or public sources.


