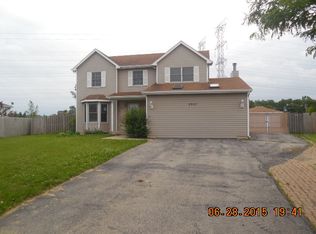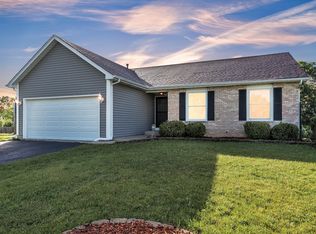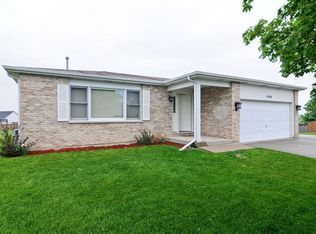Closed
$365,000
4049 Ridge Rd, Zion, IL 60099
4beds
2,130sqft
Single Family Residence
Built in 1996
0.26 Acres Lot
$379,400 Zestimate®
$171/sqft
$2,964 Estimated rent
Home value
$379,400
$345,000 - $417,000
$2,964/mo
Zestimate® history
Loading...
Owner options
Explore your selling options
What's special
Your search ends here! This STUNNINGLY UPDATED home will simply take your breath away. Beautiful curb appeal immediately will grab your attention. Gleaming hardwood floors throughout entire first floor. Spacious living room and dining effortlessly flow into UPDATED kitchen that features NEWER stainless steel appliances, granite countertops, tile backsplash, and kitchen table space. LARGE family room great for entertaining friends and family features cozy fireplace. Make your way upstairs and find 4 spacious bedrooms and 2 full bathrooms. FINISHED BASEMENT is a real treat and provides tons of additional living space and a full bathroom. This home features a newer roof, newer siding, newer windows, newer furnace, newer a/c, newer garage door, and more. Large fenced in yard is beautiful and the home's large deck is a great place to host a BBQ. This is a must see home. Schedule a showing today!
Zillow last checked: 8 hours ago
Listing updated: June 16, 2025 at 02:22pm
Listing courtesy of:
Benjamin Hickman 847-651-5624,
RE/MAX Plaza
Bought with:
Sheljo Abraham
Achieve Real Estate Group Inc
Source: MRED as distributed by MLS GRID,MLS#: 12314867
Facts & features
Interior
Bedrooms & bathrooms
- Bedrooms: 4
- Bathrooms: 4
- Full bathrooms: 3
- 1/2 bathrooms: 1
Primary bedroom
- Features: Flooring (Hardwood), Bathroom (Full)
- Level: Second
- Area: 221 Square Feet
- Dimensions: 13X17
Bedroom 2
- Features: Flooring (Hardwood)
- Level: Second
- Area: 120 Square Feet
- Dimensions: 10X12
Bedroom 3
- Features: Flooring (Hardwood)
- Level: Second
- Area: 108 Square Feet
- Dimensions: 9X12
Bedroom 4
- Features: Flooring (Hardwood)
- Level: Second
- Area: 120 Square Feet
- Dimensions: 12X10
Dining room
- Features: Flooring (Wood Laminate)
- Level: Main
- Area: 130 Square Feet
- Dimensions: 10X13
Eating area
- Features: Flooring (Hardwood)
- Level: Main
- Area: 84 Square Feet
- Dimensions: 7X12
Family room
- Features: Flooring (Hardwood)
- Level: Main
- Area: 180 Square Feet
- Dimensions: 15X12
Other
- Level: Basement
- Area: 1050 Square Feet
- Dimensions: 42X25
Kitchen
- Features: Kitchen (Eating Area-Table Space, Island, Granite Counters), Flooring (Hardwood)
- Level: Main
- Area: 110 Square Feet
- Dimensions: 10X11
Laundry
- Level: Main
- Area: 65 Square Feet
- Dimensions: 13X5
Living room
- Features: Flooring (Hardwood)
- Level: Main
- Area: 368 Square Feet
- Dimensions: 23X16
Heating
- Natural Gas, Forced Air
Cooling
- Central Air
Appliances
- Included: Range, Microwave, Dishwasher, Refrigerator, Washer, Dryer, Stainless Steel Appliance(s)
- Laundry: Main Level, In Unit
Features
- Flooring: Hardwood
- Windows: Screens
- Basement: Finished,Full
- Number of fireplaces: 1
- Fireplace features: Wood Burning, Gas Starter, Family Room
Interior area
- Total structure area: 0
- Total interior livable area: 2,130 sqft
Property
Parking
- Total spaces: 4
- Parking features: Asphalt, Garage Door Opener, On Site, Garage Owned, Attached, Driveway, Owned, Garage
- Attached garage spaces: 2
- Has uncovered spaces: Yes
Accessibility
- Accessibility features: No Disability Access
Features
- Stories: 2
- Patio & porch: Deck
- Fencing: Fenced
Lot
- Size: 0.26 Acres
Details
- Additional structures: Shed(s)
- Parcel number: 04182050250000
- Special conditions: None
- Other equipment: Ceiling Fan(s), Sump Pump
Construction
Type & style
- Home type: SingleFamily
- Property subtype: Single Family Residence
Materials
- Vinyl Siding
- Foundation: Concrete Perimeter
- Roof: Asphalt
Condition
- New construction: No
- Year built: 1996
Utilities & green energy
- Electric: Circuit Breakers
- Sewer: Public Sewer
- Water: Public
Community & neighborhood
Security
- Security features: Carbon Monoxide Detector(s)
Community
- Community features: Street Paved
Location
- Region: Zion
Other
Other facts
- Listing terms: Conventional
- Ownership: Fee Simple
Price history
| Date | Event | Price |
|---|---|---|
| 6/13/2025 | Sold | $365,000-1.3%$171/sqft |
Source: | ||
| 5/1/2025 | Contingent | $369,900$174/sqft |
Source: | ||
| 4/23/2025 | Listed for sale | $369,900+146.6%$174/sqft |
Source: | ||
| 8/5/1996 | Sold | $150,000$70/sqft |
Source: Public Record Report a problem | ||
Public tax history
| Year | Property taxes | Tax assessment |
|---|---|---|
| 2023 | $8,826 -5.9% | $86,457 +12.2% |
| 2022 | $9,382 +1.4% | $77,084 -1.1% |
| 2021 | $9,249 +3.7% | $77,908 +13.3% |
Find assessor info on the county website
Neighborhood: 60099
Nearby schools
GreatSchools rating
- 4/10Newport Elementary SchoolGrades: K-5Distance: 3.3 mi
- 5/10Beach Park Middle SchoolGrades: 6-8Distance: 1.1 mi
- 4/10Zion-Benton Twnshp Hi SchoolGrades: 9-12Distance: 0.9 mi
Schools provided by the listing agent
- District: 3
Source: MRED as distributed by MLS GRID. This data may not be complete. We recommend contacting the local school district to confirm school assignments for this home.

Get pre-qualified for a loan
At Zillow Home Loans, we can pre-qualify you in as little as 5 minutes with no impact to your credit score.An equal housing lender. NMLS #10287.


