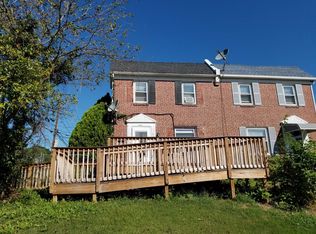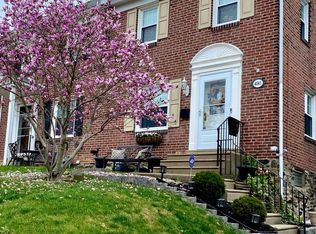Sold for $220,000
$220,000
4049 Redden Rd, Drexel Hill, PA 19026
3beds
1,152sqft
Single Family Residence
Built in 1945
2,178 Square Feet Lot
$223,800 Zestimate®
$191/sqft
$2,133 Estimated rent
Home value
$223,800
$204,000 - $246,000
$2,133/mo
Zestimate® history
Loading...
Owner options
Explore your selling options
What's special
Attention all 1st-time buyers! Here is your opportunity to own a nice home in a great section of Drexel Hill. This brick twin features a large living room, a good-size dining room with ceiling fan, and an eat-in kitchen with an exit to the fenced -in back yard. The second floor features a large primary bedroom with 3 closets, 2 other bedrooms, an updated hall bath and a linen closet. The basement is divided in half, with the front half being finished and the back half has the laundry , plenty of storage, or a workroom, if needed. There is also a half bath in the unfinished part of the basement. Other features include central air, updated 100 amp service, and a 1 car detached garage. This home is priced to sell! Schedule your appointment today, it will not last long! The house is being sold AS/IS, but the seller is going to do the Upper Darby Township Use and Occupancy Repairs.
Zillow last checked: 8 hours ago
Listing updated: June 27, 2025 at 05:02pm
Listed by:
MADELINE O'Fria 610-304-0884,
Long & Foster Real Estate, Inc.
Bought with:
Eli Qarkaxhia, RS311277
Compass RE
Emma Spaeth, RS367655
Compass RE
Source: Bright MLS,MLS#: PADE2091252
Facts & features
Interior
Bedrooms & bathrooms
- Bedrooms: 3
- Bathrooms: 2
- Full bathrooms: 1
- 1/2 bathrooms: 1
Basement
- Area: 0
Heating
- Forced Air, Natural Gas
Cooling
- Central Air, Electric
Appliances
- Included: Gas Water Heater
Features
- Ceiling Fan(s)
- Basement: Full,Partially Finished
- Has fireplace: No
Interior area
- Total structure area: 1,152
- Total interior livable area: 1,152 sqft
- Finished area above ground: 1,152
- Finished area below ground: 0
Property
Parking
- Total spaces: 2
- Parking features: Garage Faces Front, Driveway, Detached, On Street
- Garage spaces: 1
- Uncovered spaces: 1
Accessibility
- Accessibility features: None
Features
- Levels: Two
- Stories: 2
- Pool features: None
Lot
- Size: 2,178 sqft
- Dimensions: 27.00 x 90.00
Details
- Additional structures: Above Grade, Below Grade
- Parcel number: 16130298600
- Zoning: RESIDENTIAL
- Special conditions: Standard
Construction
Type & style
- Home type: SingleFamily
- Architectural style: Colonial
- Property subtype: Single Family Residence
- Attached to another structure: Yes
Materials
- Brick
- Foundation: Stone
Condition
- New construction: No
- Year built: 1945
Utilities & green energy
- Electric: 100 Amp Service
- Sewer: Public Sewer
- Water: Public
Community & neighborhood
Location
- Region: Drexel Hill
- Subdivision: None Available
- Municipality: UPPER DARBY TWP
Other
Other facts
- Listing agreement: Exclusive Right To Sell
- Ownership: Fee Simple
Price history
| Date | Event | Price |
|---|---|---|
| 6/27/2025 | Sold | $220,000+0%$191/sqft |
Source: | ||
| 6/3/2025 | Pending sale | $219,900$191/sqft |
Source: | ||
| 5/29/2025 | Contingent | $219,900$191/sqft |
Source: | ||
| 5/22/2025 | Listed for sale | $219,900+103.6%$191/sqft |
Source: | ||
| 12/20/1994 | Sold | $108,000$94/sqft |
Source: Public Record Report a problem | ||
Public tax history
| Year | Property taxes | Tax assessment |
|---|---|---|
| 2025 | $5,361 +3.5% | $122,490 |
| 2024 | $5,180 +1% | $122,490 |
| 2023 | $5,131 +2.8% | $122,490 |
Find assessor info on the county website
Neighborhood: 19026
Nearby schools
GreatSchools rating
- 2/10Garrettford El SchoolGrades: 1-5Distance: 0.3 mi
- 2/10Drexel Hill Middle SchoolGrades: 6-8Distance: 1.2 mi
- 3/10Upper Darby Senior High SchoolGrades: 9-12Distance: 1.4 mi
Schools provided by the listing agent
- Middle: Drexel Hill
- District: Upper Darby
Source: Bright MLS. This data may not be complete. We recommend contacting the local school district to confirm school assignments for this home.

Get pre-qualified for a loan
At Zillow Home Loans, we can pre-qualify you in as little as 5 minutes with no impact to your credit score.An equal housing lender. NMLS #10287.

