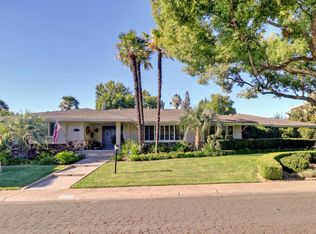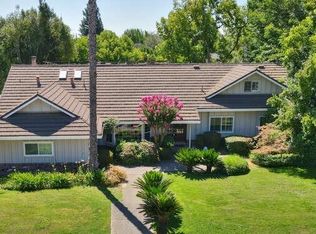Closed
$2,025,000
4049 Ramel Way, Sacramento, CA 95864
3beds
2,833sqft
Single Family Residence
Built in 1967
0.31 Acres Lot
$1,982,300 Zestimate®
$715/sqft
$4,358 Estimated rent
Home value
$1,982,300
$1.78M - $2.22M
$4,358/mo
Zestimate® history
Loading...
Owner options
Explore your selling options
What's special
Welcome to one of the most sophisticated homes in Wilhaggin. Taken to the studs in 2007-2008 this fabulous property has it all! The quality of materials and craftsmanship throughout are of the highest quality and exude warmth. Built for an entertainer, the heart of the home connects living space and a chef's kitchen to the most amazing and perfectly manicured backyard that has a dark-bottom pool, waterfall, & patio with fireplace and pergola. The indoor/outdoor connectivity creates a private and peaceful haven year round. Off the foyer, you'll find the bedroom wing featuring 3 bedrooms/2 bathrooms and a large laundry room with sink. The primary ensuite sits in the back of the home with French doors leading to the backyard. 2 walk-in closets, marble bath with heated floors, vaulted ceilings and a Visual Comfort chandelier complete the space. The family room/kitchen area boasts a built-in temperature controlled wine storage area and entertainment center behind custom-crafted wood panels, Taj Mahal quartzite countertops and backsplashes, 2 Sub-Zero refrigerators, 4 freezer drawers, Miele dishwasher, Thermador range, double ovens, warming drawer, and white oak floors. Large home office with built-in cabinetry, beautifully wallpapered powder room, 3 fireplaces and much more!!
Zillow last checked: 8 hours ago
Listing updated: June 20, 2025 at 08:43am
Listed by:
Jamie Rich DRE #01870143 916-612-4000,
House Real Estate
Bought with:
Wendi Reinl, DRE #01314052
Coldwell Banker Realty
Source: MetroList Services of CA,MLS#: 225073785Originating MLS: MetroList Services, Inc.
Facts & features
Interior
Bedrooms & bathrooms
- Bedrooms: 3
- Bathrooms: 3
- Full bathrooms: 2
- Partial bathrooms: 1
Dining room
- Features: Dining/Living Combo, Formal Area
Kitchen
- Features: Granite Counters, Kitchen Island
Heating
- Central
Cooling
- Central Air
Appliances
- Laundry: Cabinets, Laundry Closet, Inside Room
Features
- Flooring: Carpet, Tile, Marble, Wood
- Number of fireplaces: 2
- Fireplace features: Living Room, Family Room
Interior area
- Total interior livable area: 2,833 sqft
Property
Parking
- Total spaces: 2
- Parking features: Attached, Garage Faces Front
- Attached garage spaces: 2
Features
- Stories: 1
- Has private pool: Yes
- Pool features: In Ground, Black Bottom, Gas Heat, Gunite
Lot
- Size: 0.31 Acres
- Features: Shape Regular
Details
- Parcel number: 29202330080000
- Zoning description: RD-4
- Special conditions: Standard
Construction
Type & style
- Home type: SingleFamily
- Property subtype: Single Family Residence
Materials
- Ceiling Insulation, Concrete, Wood
- Foundation: Raised
- Roof: Cement
Condition
- Year built: 1967
Utilities & green energy
- Sewer: Public Sewer
- Water: Private
- Utilities for property: Cable Connected, Natural Gas Connected
Community & neighborhood
Location
- Region: Sacramento
Price history
| Date | Event | Price |
|---|---|---|
| 6/18/2025 | Sold | $2,025,000+3.8%$715/sqft |
Source: MetroList Services of CA #225073785 Report a problem | ||
| 6/11/2025 | Pending sale | $1,950,000$688/sqft |
Source: MetroList Services of CA #225073785 Report a problem | ||
| 6/9/2025 | Listed for sale | $1,950,000+9.6%$688/sqft |
Source: MetroList Services of CA #225073785 Report a problem | ||
| 9/15/2023 | Sold | $1,780,000-1.1%$628/sqft |
Source: HomeSmart Intl Solds #223072197_95864 Report a problem | ||
| 8/20/2023 | Pending sale | $1,800,000$635/sqft |
Source: MetroList Services of CA #223072197 Report a problem | ||
Public tax history
| Year | Property taxes | Tax assessment |
|---|---|---|
| 2025 | -- | $1,815,600 +2% |
| 2024 | $21,573 +37.2% | $1,780,000 +37.6% |
| 2023 | $15,729 +0.5% | $1,293,840 +2% |
Find assessor info on the county website
Neighborhood: Arden-Arcade
Nearby schools
GreatSchools rating
- 3/10Sierra Oaks K-8Grades: K-8Distance: 1.4 mi
- 7/10El Camino Fundamental High SchoolGrades: 9-12Distance: 2.4 mi
Get a cash offer in 3 minutes
Find out how much your home could sell for in as little as 3 minutes with a no-obligation cash offer.
Estimated market value$1,982,300
Get a cash offer in 3 minutes
Find out how much your home could sell for in as little as 3 minutes with a no-obligation cash offer.
Estimated market value
$1,982,300

