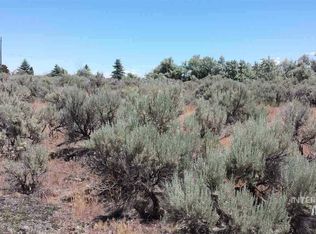Located in the highly sought-after gated community of Quail Ridge, this amazing 4 bed, 3 bath home offers 3,038 sq ft of luxurious living space. The open-concept design is perfect for entertaining, with a spacious family room featuring a cozy fireplace, large windows that let in plenty of natural light. The chef-inspired kitchen is a true highlight, featuring granite countertops, custom cabinetry, and stainless steel appliances. The home also includes an office, and a generous bonus room which provides additional flexibility. The master suite is a peaceful sanctuary with a spa-like bathroom, offering dual vanities, a soaking tub, and a separate shower. Private backyard with covered patio is perfect for relaxing or outdoor entertaining. For those who enjoy the outdoors, this home is just minutes from the beautiful Canyon Rim Trail, offering breathtaking views of the Snake River Canyon. With endless outdoor recreation close by, this home combines luxury living with Idaho's natural beauty.
This property is off market, which means it's not currently listed for sale or rent on Zillow. This may be different from what's available on other websites or public sources.

