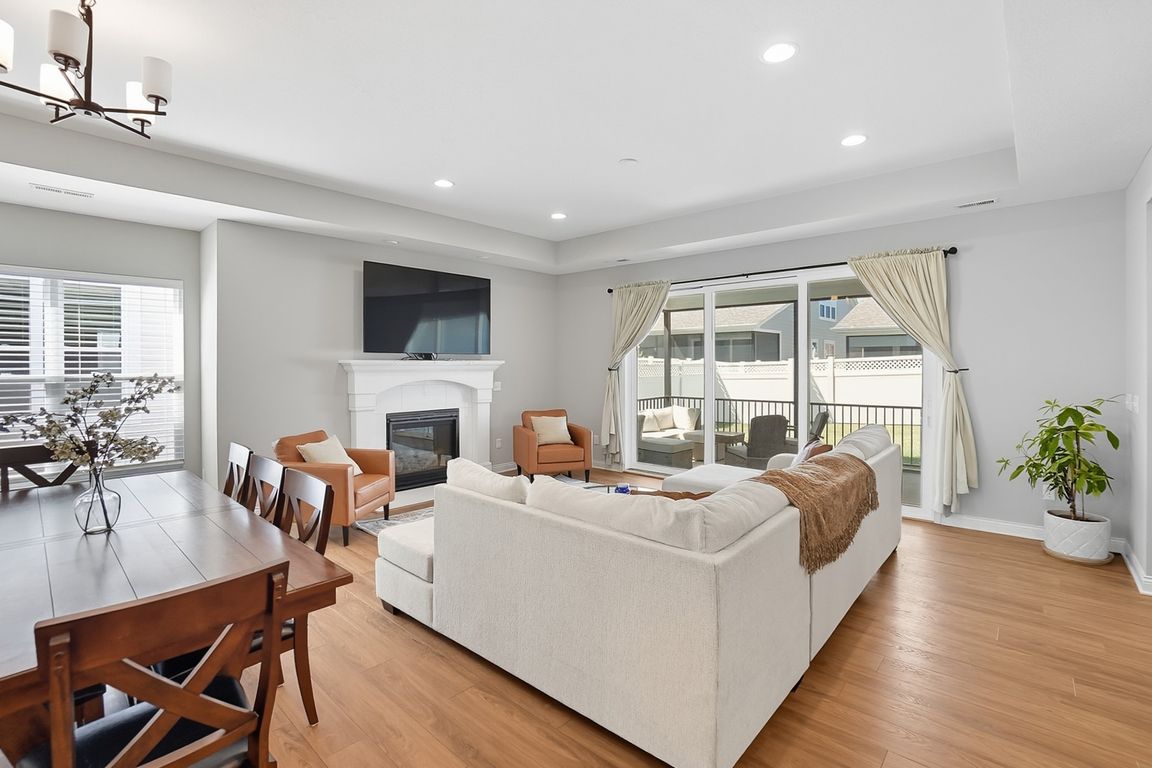
For salePrice cut: $10K (10/10)
$479,900
3beds
2,137sqft
4049 Pepperwell Cir, Dayton, OH 45440
3beds
2,137sqft
Single family residence
Built in 2022
7,374 sqft
2 Attached garage spaces
$225 price/sqft
$675 quarterly HOA fee
What's special
Gas fireplaceAdditional storageOpen floor planPrimary suitePlenty of natural lightStainless appliancesQuartz counters
Move in and enjoy this spacious retreat home with full living on one level but a bonus of additional space on the second floor. The open floor plan has plenty of natural light. The eat-in kitchen features stainless appliances including a gas cooktop, vented hood and a wall oven/microwave combo. Beautiful ...
- 33 days |
- 1,047 |
- 39 |
Source: DABR MLS,MLS#: 943277 Originating MLS: Dayton Area Board of REALTORS
Originating MLS: Dayton Area Board of REALTORS
Travel times
Living Room
Kitchen
Primary Bedroom
Zillow last checked: 7 hours ago
Listing updated: October 12, 2025 at 12:05pm
Listed by:
Kunal N Patel (937)248-3061,
Glasshouse Realty Group
Source: DABR MLS,MLS#: 943277 Originating MLS: Dayton Area Board of REALTORS
Originating MLS: Dayton Area Board of REALTORS
Facts & features
Interior
Bedrooms & bathrooms
- Bedrooms: 3
- Bathrooms: 3
- Full bathrooms: 3
- Main level bathrooms: 2
Primary bedroom
- Level: Main
- Dimensions: 18 x 16
Bedroom
- Level: Main
- Dimensions: 12 x 11
Bedroom
- Level: Second
- Dimensions: 19 x 14
Dining room
- Level: Main
- Dimensions: 18 x 9
Entry foyer
- Level: Main
- Dimensions: 13 x 8
Great room
- Level: Main
- Dimensions: 20 x 14
Kitchen
- Features: Eat-in Kitchen
- Level: Main
- Dimensions: 19 x 10
Laundry
- Level: Main
- Dimensions: 9 x 7
Screened porch
- Level: Main
- Dimensions: 20 x 10
Heating
- Forced Air, Natural Gas
Cooling
- Central Air
Appliances
- Included: Built-In Oven, Dishwasher, Disposal, Microwave, Refrigerator
Features
- High Speed Internet, Kitchen Island, Kitchen/Family Room Combo, Pantry, Quartz Counters, Solid Surface Counters, Walk-In Closet(s)
- Number of fireplaces: 1
- Fireplace features: One, Gas
Interior area
- Total structure area: 2,137
- Total interior livable area: 2,137 sqft
Video & virtual tour
Property
Parking
- Total spaces: 2
- Parking features: Attached, Garage, Two Car Garage, Garage Door Opener
- Attached garage spaces: 2
Features
- Levels: One
- Stories: 1
- Patio & porch: Porch
- Exterior features: Fence, Porch
Lot
- Size: 7,374.71 Square Feet
Details
- Parcel number: L32000100140025100
- Zoning: Residential
- Zoning description: Residential
Construction
Type & style
- Home type: SingleFamily
- Architectural style: Ranch
- Property subtype: Single Family Residence
Materials
- Brick, Fiber Cement
- Foundation: Slab
Condition
- Year built: 2022
Utilities & green energy
- Water: Public
- Utilities for property: Natural Gas Available, Sewer Available, Water Available, Cable Available
Community & HOA
Community
- Features: Trails/Paths
- Security: Smoke Detector(s)
- Subdivision: Bellasera Sec 2
HOA
- Has HOA: Yes
- Amenities included: Trail(s)
- Services included: Association Management, Maintenance Grounds, Playground, Snow Removal
- HOA fee: $675 quarterly
- HOA name: Stonegate
- HOA phone: 859-534-0900
Location
- Region: Dayton
Financial & listing details
- Price per square foot: $225/sqft
- Date on market: 9/10/2025
- Listing terms: Conventional,FHA,VA Loan