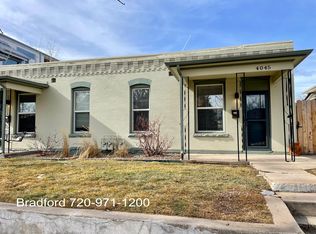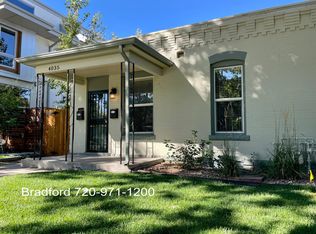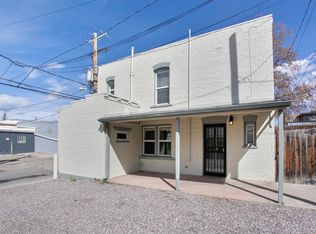Welcome home to this updated 4/2 bungalow backing up to beautiful Tennyson Street! Updated kitchen, pantry area, refinished pine floors w/ original tall trim from 1908 (original), new appliances, quartz counter top, central AC, completely re-wired, newly added finished attic with skylights. This corner lot has a fenced in yard, utility shed, and additional garage/storage areas. Walk to restaurants, bars, grocery stores, coffee shops, parks, and lakes. This house backs up to Il Porcellini sandwich shop and Allegro Coffee. It is nearly impossible to get any closer to the action + less than 10 minutes to Larimer Square downtown.
This property is off market, which means it's not currently listed for sale or rent on Zillow. This may be different from what's available on other websites or public sources.


