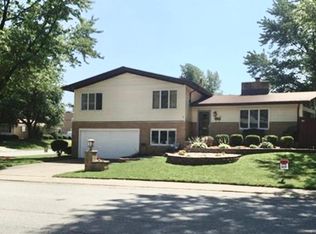Beautiful and updated home on Decatur's north side! This tri-level has a very unique, open floor plan and you'll love entertaining here. Large kitchen with pass through window to dining area, family room or office space on main floor as well. Up a few stairs you'll find a very spacious living room with a stone fireplace and lots of light. Upstairs from the living room are 2 good sized bedrooms and a large master suite with renovated full attached bath and lots of closet space. Hardwood floors in all bedrooms and beautiful, new luxury vinyl throughout remainder of home. Fenced in yard out back along with 1.5 car garage and lots of driveway space for extra parking. Updates include: flooring ('20), appliances ('18), furnace ('18) and water heater ('13). Make sure you see this one--call today for a showing!
This property is off market, which means it's not currently listed for sale or rent on Zillow. This may be different from what's available on other websites or public sources.

