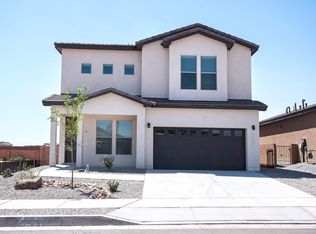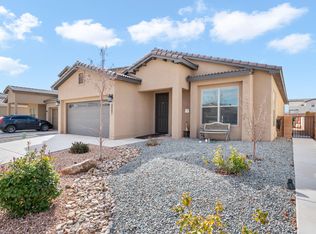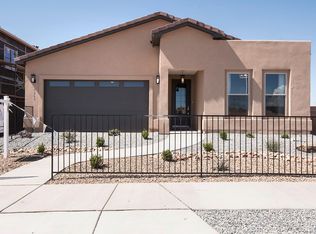Sold
Price Unknown
4049 Mountain Trail Loop NE, Rio Rancho, NM 87144
4beds
2,822sqft
Single Family Residence
Built in 2019
6,098.4 Square Feet Lot
$464,500 Zestimate®
$--/sqft
$2,948 Estimated rent
Home value
$464,500
$423,000 - $511,000
$2,948/mo
Zestimate® history
Loading...
Owner options
Explore your selling options
What's special
PRICED BELOW APPRAISAL! Welcome to this stunning 4-bedroom, 4-bath home in Lomas Encantadas. The chef's kitchen features KitchenAid appliances, grey cabinetry, quartz countertops, a large island, coffee bar, and walk-in pantry. Advanced RO water system. Enjoy the flexible main level with an office and a 5th bedroom option. Upstairs, find 4 spacious bedrooms, including a luxurious primary suite with a walk-in shower, dual sinks, and a walk-in closet. One secondary bedroom has an en-suite bath. The fully landscaped backyard boasts an outdoor kitchen, fireplace and a gabezo over a sparkling hot tub. Relax and take in the beautiful views of the Sandias. Located near parks, schools, and local amenities, this home offers the perfect blend of luxury and convenience.Schedule your showing today
Zillow last checked: 8 hours ago
Listing updated: June 12, 2025 at 05:51pm
Listed by:
The Buchman Group 505-554-4173,
Real Broker, LLC,
Susan L Buchman 505-554-4173,
Real Broker, LLC
Bought with:
David M Stafford, 15833
360 Ventures Real Estate
Melissa N Salazar, 52008
360 Ventures Real Estate
Source: SWMLS,MLS#: 1080120
Facts & features
Interior
Bedrooms & bathrooms
- Bedrooms: 4
- Bathrooms: 4
- Full bathrooms: 2
- 3/4 bathrooms: 1
- 1/2 bathrooms: 1
Primary bedroom
- Level: Upper
- Area: 208.45
- Dimensions: 15.9 x 13.11
Bedroom 2
- Level: Upper
- Area: 197.96
- Dimensions: 15.1 x 13.11
Bedroom 3
- Level: Upper
- Area: 207.2
- Dimensions: 17.11 x 12.11
Bedroom 4
- Level: Upper
- Area: 128
- Dimensions: 12.8 x 10
Kitchen
- Level: Main
- Area: 140.6
- Dimensions: 14.8 x 9.5
Living room
- Level: Main
- Area: 380.25
- Dimensions: 19.5 x 19.5
Office
- Level: Main
- Area: 135.24
- Dimensions: 13.8 x 9.8
Heating
- Central, Forced Air, Natural Gas
Cooling
- Refrigerated
Appliances
- Included: Dishwasher, Free-Standing Gas Range, Disposal, Microwave, Refrigerator, Range Hood, Self Cleaning Oven
- Laundry: Gas Dryer Hookup, Washer Hookup, Dryer Hookup, ElectricDryer Hookup
Features
- Ceiling Fan(s), Dual Sinks, Great Room, Home Office, Hot Tub/Spa, Kitchen Island, Loft, Pantry, Shower Only, Separate Shower, Water Closet(s), Walk-In Closet(s)
- Flooring: Carpet, Tile
- Windows: Double Pane Windows, Insulated Windows, Low-Emissivity Windows, Vinyl
- Has basement: No
- Has fireplace: No
- Fireplace features: Outside
Interior area
- Total structure area: 2,822
- Total interior livable area: 2,822 sqft
Property
Parking
- Total spaces: 2
- Parking features: Attached, Finished Garage, Garage, Garage Door Opener
- Attached garage spaces: 2
Features
- Levels: Two
- Stories: 2
- Patio & porch: Covered, Patio
- Exterior features: Hot Tub/Spa, Outdoor Grill, Private Yard, Sprinkler/Irrigation
- Has spa: Yes
- Spa features: Hot Tub
- Fencing: Wall
- Has view: Yes
Lot
- Size: 6,098 sqft
- Features: Landscaped, Planned Unit Development, Views
Details
- Parcel number: R184474
- Zoning description: R-4
Construction
Type & style
- Home type: SingleFamily
- Property subtype: Single Family Residence
Materials
- Frame, Stucco
- Roof: Pitched,Tile
Condition
- Resale
- New construction: No
- Year built: 2019
Details
- Builder name: Raylee
Utilities & green energy
- Electric: None
- Sewer: Public Sewer
- Water: Public
- Utilities for property: Cable Connected, Electricity Connected, Natural Gas Connected, Sewer Connected, Water Connected
Green energy
- Energy efficient items: Windows
- Energy generation: None
- Water conservation: Water-Smart Landscaping
Community & neighborhood
Security
- Security features: Security System
Location
- Region: Rio Rancho
HOA & financial
HOA
- Has HOA: Yes
- HOA fee: $115 quarterly
- Services included: Common Areas
Other
Other facts
- Listing terms: Cash,Conventional,FHA,VA Loan
- Road surface type: Paved
Price history
| Date | Event | Price |
|---|---|---|
| 4/25/2025 | Sold | -- |
Source: | ||
| 3/20/2025 | Pending sale | $479,999$170/sqft |
Source: | ||
| 3/15/2025 | Listed for sale | $479,999-4%$170/sqft |
Source: | ||
| 3/10/2025 | Listing removed | $499,999$177/sqft |
Source: | ||
| 12/21/2024 | Listed for sale | $499,999$177/sqft |
Source: | ||
Public tax history
| Year | Property taxes | Tax assessment |
|---|---|---|
| 2025 | $5,952 0% | $134,049 +3% |
| 2024 | $5,952 +2.3% | $130,145 +3% |
| 2023 | $5,819 +1.7% | $126,354 +3% |
Find assessor info on the county website
Neighborhood: 87144
Nearby schools
GreatSchools rating
- 6/10Sandia Vista Elementary SchoolGrades: PK-5Distance: 0.5 mi
- 8/10Mountain View Middle SchoolGrades: 6-8Distance: 0.4 mi
- 7/10V Sue Cleveland High SchoolGrades: 9-12Distance: 3 mi
Schools provided by the listing agent
- Elementary: Sandia Vista
- Middle: Mountain View
- High: V. Sue Cleveland
Source: SWMLS. This data may not be complete. We recommend contacting the local school district to confirm school assignments for this home.
Get a cash offer in 3 minutes
Find out how much your home could sell for in as little as 3 minutes with a no-obligation cash offer.
Estimated market value$464,500
Get a cash offer in 3 minutes
Find out how much your home could sell for in as little as 3 minutes with a no-obligation cash offer.
Estimated market value
$464,500


