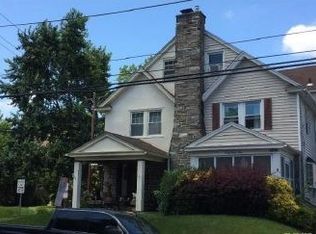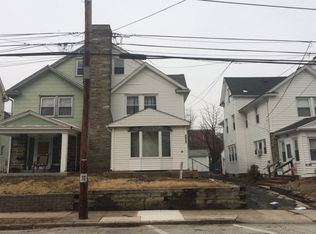Sold for $264,000
$264,000
4049 Marshall Rd, Drexel Hill, PA 19026
3beds
1,408sqft
Single Family Residence
Built in 1928
3,485 Square Feet Lot
$293,800 Zestimate®
$188/sqft
$1,994 Estimated rent
Home value
$293,800
$276,000 - $311,000
$1,994/mo
Zestimate® history
Loading...
Owner options
Explore your selling options
What's special
Updated 3 bedroom one bath twin with front screened porch, rear deck and garage. Living room and dining room have hardwood floors. Upstairs hall and stairs have newer carpet. DR has an alcove area for a china cabinet or other. Eat-in kitchen with laminate floors, granite countertop and tile backsplash. Third floor has 2 open heated recreation rooms. One of the third floor rooms has a built-in bar. House has a newer gas heater and electrical panel. Washer and dryer are in the basement. There is a fireplace in the living room. Close to public transportation, shopping, schools and access to I-95, I-476 and Rt 1. ****Property is also available to rent. See ML#:PADE2089480
Zillow last checked: 8 hours ago
Listing updated: June 24, 2025 at 09:20am
Listed by:
Edward Cole 610-416-6753,
Springer Realty Group
Bought with:
Jason Polykoff, RS356067
Keller Williams Realty Devon-Wayne
Source: Bright MLS,MLS#: PADE2089276
Facts & features
Interior
Bedrooms & bathrooms
- Bedrooms: 3
- Bathrooms: 1
- Full bathrooms: 1
Bedroom 1
- Level: Upper
Bedroom 2
- Level: Upper
Bedroom 3
- Level: Upper
Bathroom 1
- Level: Upper
Dining room
- Level: Main
Kitchen
- Level: Main
Living room
- Level: Main
Recreation room
- Level: Upper
Heating
- Hot Water, Natural Gas
Cooling
- Window Unit(s), Electric
Appliances
- Included: Dryer, Oven/Range - Electric, Refrigerator, Washer, Electric Water Heater
- Laundry: In Basement
Features
- Ceiling Fan(s), Primary Bath(s)
- Flooring: Carpet, Engineered Wood, Hardwood, Wood
- Basement: Full
- Number of fireplaces: 1
- Fireplace features: Wood Burning
Interior area
- Total structure area: 1,408
- Total interior livable area: 1,408 sqft
- Finished area above ground: 1,408
- Finished area below ground: 0
Property
Parking
- Total spaces: 2
- Parking features: Garage Faces Front, Asphalt, Shared Driveway, Driveway, On Street, Detached
- Garage spaces: 1
- Uncovered spaces: 1
Accessibility
- Accessibility features: None
Features
- Levels: Three
- Stories: 3
- Exterior features: Sidewalks, Street Lights
- Pool features: None
- Fencing: Vinyl
Lot
- Size: 3,485 sqft
- Features: Level, Rear Yard, Suburban
Details
- Additional structures: Above Grade, Below Grade
- Parcel number: 16130238100
- Zoning: RES
- Zoning description: Residential single family
- Special conditions: Standard
Construction
Type & style
- Home type: SingleFamily
- Architectural style: Colonial
- Property subtype: Single Family Residence
- Attached to another structure: Yes
Materials
- Vinyl Siding, Aluminum Siding
- Foundation: Stone
- Roof: Shingle
Condition
- Very Good
- New construction: No
- Year built: 1928
Utilities & green energy
- Electric: 100 Amp Service
- Sewer: Public Sewer
- Water: Public
- Utilities for property: Cable Available, Electricity Available, Sewer Available, Water Available
Community & neighborhood
Location
- Region: Drexel Hill
- Subdivision: Drexel Hill
- Municipality: UPPER DARBY TWP
Other
Other facts
- Listing agreement: Exclusive Right To Sell
- Listing terms: Cash,Conventional
- Ownership: Fee Simple
Price history
| Date | Event | Price |
|---|---|---|
| 9/28/2025 | Listing removed | $2,600$2/sqft |
Source: Zillow Rentals Report a problem | ||
| 9/7/2025 | Listed for rent | $2,600+67.7%$2/sqft |
Source: Zillow Rentals Report a problem | ||
| 6/24/2025 | Sold | $264,000$188/sqft |
Source: | ||
| 5/20/2025 | Pending sale | $264,000$188/sqft |
Source: | ||
| 5/1/2025 | Listed for sale | $264,000+277.1%$188/sqft |
Source: | ||
Public tax history
| Year | Property taxes | Tax assessment |
|---|---|---|
| 2025 | $4,912 +3.5% | $112,230 |
| 2024 | $4,746 +1% | $112,230 |
| 2023 | $4,702 +2.8% | $112,230 |
Find assessor info on the county website
Neighborhood: 19026
Nearby schools
GreatSchools rating
- 2/10Garrettford El SchoolGrades: 1-5Distance: 0.3 mi
- 2/10Drexel Hill Middle SchoolGrades: 6-8Distance: 1.2 mi
- 3/10Upper Darby Senior High SchoolGrades: 9-12Distance: 1.4 mi
Schools provided by the listing agent
- High: Upper Darby Senior
- District: Upper Darby
Source: Bright MLS. This data may not be complete. We recommend contacting the local school district to confirm school assignments for this home.

Get pre-qualified for a loan
At Zillow Home Loans, we can pre-qualify you in as little as 5 minutes with no impact to your credit score.An equal housing lender. NMLS #10287.

