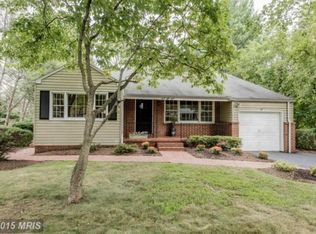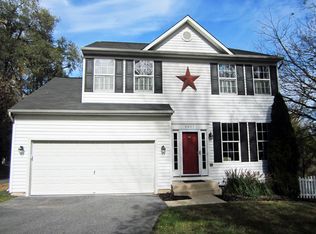Sold for $680,000 on 01/09/25
$680,000
4049 High Point Rd, Ellicott City, MD 21042
3beds
1,848sqft
Single Family Residence
Built in 1955
0.49 Acres Lot
$688,400 Zestimate®
$368/sqft
$3,143 Estimated rent
Home value
$688,400
$647,000 - $737,000
$3,143/mo
Zestimate® history
Loading...
Owner options
Explore your selling options
What's special
This compelling split level property is larger than it looks, offering 3 bedrooms and 2.5 baths. All bedrooms are located on the upper level. This home is equipped with 2 full bathrooms on the upper level (primary bedroom has its own bath) and one half bath on the lower level, all of which have been modernized with tasteful updates and high-end finishes. The heart of the home, the main living area, has an open floor plan consisting of a living room (with a fireplace), separate dining space and a recently upgraded kitchen with stainless steel appliances, quartz counters, marble backsplash and new cabinets. Experience the charm of the original wood flooring that extends through the majority of the home, adding warmth and character to each room. The lower level at the rear of the house provides a cozy space to unwind as you overlook the patio and beautiful backyard. This area can be used for additional living space: family room, man cave, home gym, office, or kids play room. The laundry room and half bath are also located on this level. The home is nestled on a flat (almost half acre) lot, offering a backyard ideal for outdoor entertaining. Additional upgrades include new HVAC, windows and gutters.
Zillow last checked: 8 hours ago
Listing updated: October 05, 2024 at 02:16am
Listed by:
Kristel Lowry 410-935-9104,
Cummings & Co. Realtors
Bought with:
Bertrand Djiki, 631521
ExecuHome Realty
Source: Bright MLS,MLS#: MDHW2043720
Facts & features
Interior
Bedrooms & bathrooms
- Bedrooms: 3
- Bathrooms: 3
- Full bathrooms: 2
- 1/2 bathrooms: 1
Basement
- Area: 0
Heating
- Central, Natural Gas
Cooling
- Central Air, Electric
Appliances
- Included: Gas Water Heater
Features
- Basement: Connecting Stairway,Full,Finished,Interior Entry,Exterior Entry,Walk-Out Access
- Number of fireplaces: 2
Interior area
- Total structure area: 1,848
- Total interior livable area: 1,848 sqft
- Finished area above ground: 1,848
- Finished area below ground: 0
Property
Parking
- Total spaces: 5
- Parking features: Garage Faces Front, Attached, Driveway
- Attached garage spaces: 1
- Uncovered spaces: 4
Accessibility
- Accessibility features: None
Features
- Levels: Multi/Split,Three
- Stories: 3
- Pool features: None
Lot
- Size: 0.49 Acres
Details
- Additional structures: Above Grade, Below Grade
- Parcel number: 1402239779
- Zoning: R20
- Special conditions: Standard
Construction
Type & style
- Home type: SingleFamily
- Property subtype: Single Family Residence
Materials
- Frame
- Foundation: Slab
Condition
- New construction: No
- Year built: 1955
Utilities & green energy
- Sewer: Public Sewer
- Water: Public
Community & neighborhood
Location
- Region: Ellicott City
- Subdivision: None Available
Other
Other facts
- Listing agreement: Exclusive Right To Sell
- Ownership: Fee Simple
Price history
| Date | Event | Price |
|---|---|---|
| 1/9/2025 | Sold | $680,000$368/sqft |
Source: Public Record Report a problem | ||
| 10/4/2024 | Sold | $680,000+0%$368/sqft |
Source: | ||
| 9/3/2024 | Contingent | $679,900$368/sqft |
Source: | ||
| 8/29/2024 | Listed for sale | $679,900+38.8%$368/sqft |
Source: | ||
| 5/23/2024 | Sold | $490,000$265/sqft |
Source: Public Record Report a problem | ||
Public tax history
| Year | Property taxes | Tax assessment |
|---|---|---|
| 2025 | -- | $428,400 +6.2% |
| 2024 | $4,542 +6.6% | $403,400 +6.6% |
| 2023 | $4,261 +2.9% | $378,400 |
Find assessor info on the county website
Neighborhood: 21042
Nearby schools
GreatSchools rating
- 8/10Northfield Elementary SchoolGrades: K-5Distance: 0.5 mi
- 7/10Dunloggin Middle SchoolGrades: 6-8Distance: 0.6 mi
- 10/10Centennial High SchoolGrades: 9-12Distance: 2.5 mi
Schools provided by the listing agent
- District: Howard County Public School System
Source: Bright MLS. This data may not be complete. We recommend contacting the local school district to confirm school assignments for this home.

Get pre-qualified for a loan
At Zillow Home Loans, we can pre-qualify you in as little as 5 minutes with no impact to your credit score.An equal housing lender. NMLS #10287.
Sell for more on Zillow
Get a free Zillow Showcase℠ listing and you could sell for .
$688,400
2% more+ $13,768
With Zillow Showcase(estimated)
$702,168
