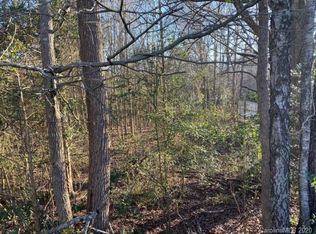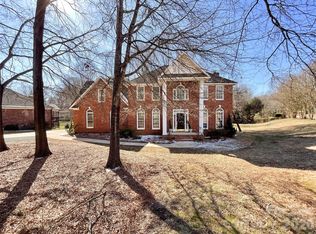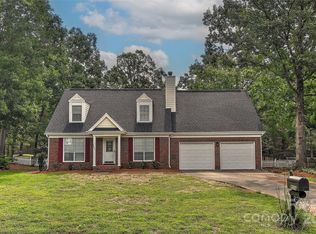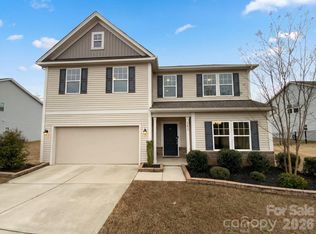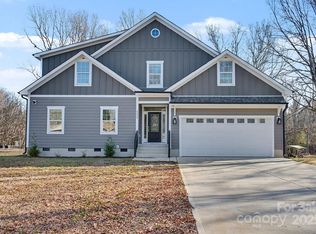Welcome to this beautifully maintained 4-bedroom, 2-bath ranch-style home nestled on over half an acre in a prime location — minutes from Indian Trail, Matthews, Weddington, Wesley Chapel, and Waxhaw! This home features an open floor plan with a spacious living area, granite countertops, stainless steel appliances, and a breakfast bar in the kitchen. The primary suite boasts a large walk-in closet and a private en suite with a stunning tile shower. Enjoy outdoor entertaining with a large fenced-in backyard, covered patio, and a huge driveway with parking for 6+ vehicles. No HOA means more flexibility. Schedule your showing today — this one won’t last!
Active
$530,000
4049 Fincher Rd #3, Matthews, NC 28104
4beds
1,914sqft
Est.:
Single Family Residence
Built in 2022
0.53 Acres Lot
$-- Zestimate®
$277/sqft
$-- HOA
What's special
- 281 days |
- 878 |
- 18 |
Zillow last checked: 8 hours ago
Listing updated: October 23, 2025 at 10:21am
Listing Provided by:
Griselda Al-Asfar griseldarealtor5@gmail.com,
RE/MAX Results
Source: Canopy MLS as distributed by MLS GRID,MLS#: 4252198
Tour with a local agent
Facts & features
Interior
Bedrooms & bathrooms
- Bedrooms: 4
- Bathrooms: 3
- Full bathrooms: 2
- 1/2 bathrooms: 1
- Main level bedrooms: 3
Primary bedroom
- Level: Main
Bedroom s
- Level: Main
Bedroom s
- Level: Main
Bedroom s
- Level: Upper
Bathroom full
- Level: Main
Bathroom full
- Level: Main
Bathroom half
- Level: Upper
Breakfast
- Level: Main
Dining room
- Level: Main
Kitchen
- Level: Main
Laundry
- Level: Main
Living room
- Level: Main
Heating
- Central, Heat Pump
Cooling
- Central Air, Heat Pump
Appliances
- Included: Dishwasher, Disposal, Electric Oven, Electric Range, Exhaust Hood, Microwave
- Laundry: In Unit
Features
- Flooring: Laminate
- Has basement: No
Interior area
- Total structure area: 1,914
- Total interior livable area: 1,914 sqft
- Finished area above ground: 1,914
- Finished area below ground: 0
Property
Parking
- Total spaces: 2
- Parking features: Driveway, Attached Garage, Garage Door Opener, Garage on Main Level
- Attached garage spaces: 2
- Has uncovered spaces: Yes
Features
- Levels: One and One Half
- Stories: 1.5
- Fencing: Back Yard,Fenced
Lot
- Size: 0.53 Acres
- Dimensions: 23,087
- Features: Cleared
Details
- Additional structures: Gazebo
- Parcel number: 07135028F
- Zoning: AP4
- Special conditions: Standard
Construction
Type & style
- Home type: SingleFamily
- Architectural style: Ranch
- Property subtype: Single Family Residence
Materials
- Stone, Vinyl
- Foundation: Crawl Space
- Roof: Composition
Condition
- New construction: No
- Year built: 2022
Utilities & green energy
- Sewer: Public Sewer
- Water: City
- Utilities for property: Cable Available, Electricity Connected
Community & HOA
Community
- Security: Carbon Monoxide Detector(s), Smoke Detector(s)
- Subdivision: None
Location
- Region: Matthews
Financial & listing details
- Price per square foot: $277/sqft
- Tax assessed value: $327,500
- Date on market: 5/7/2025
- Cumulative days on market: 281 days
- Listing terms: Cash,Conventional,FHA,VA Loan
- Electric utility on property: Yes
- Road surface type: Concrete
Estimated market value
Not available
Estimated sales range
Not available
Not available
Price history
Price history
| Date | Event | Price |
|---|---|---|
| 5/8/2025 | Listed for sale | $530,000$277/sqft |
Source: | ||
Public tax history
Public tax history
Tax history is unavailable.BuyAbility℠ payment
Est. payment
$2,947/mo
Principal & interest
$2514
Property taxes
$247
Home insurance
$186
Climate risks
Neighborhood: 28104
Nearby schools
GreatSchools rating
- 6/10Indian Trail Elementary SchoolGrades: PK-5Distance: 1.5 mi
- 3/10Sun Valley Middle SchoolGrades: 6-8Distance: 2.3 mi
- 5/10Sun Valley High SchoolGrades: 9-12Distance: 2.4 mi
Schools provided by the listing agent
- Middle: Sun Valley
- High: Sun Valley
Source: Canopy MLS as distributed by MLS GRID. This data may not be complete. We recommend contacting the local school district to confirm school assignments for this home.
- Loading
- Loading
