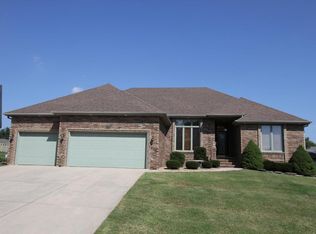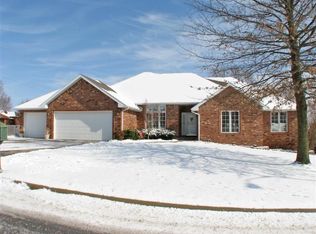This fully remodeled 4 bed, 3 bath, 3 car garage home located in the desirable Emerald Park Subdivision is a must see. This home boasts an open floor plan with master on the main level. It includes acacia wood flooring, with custom tile throughout the home. Large tile walk in shower in master and quartz countertops not only in the kitchen and bathroom but the laundry room as well. The custom lighting throughout the home is a blend of mixed metals including a champagne bronze Delta touchless faucet in the kitchen, Delta fixtures in the restroom, and Kohler touchless toilets. The kitchen has champagne bronze fixtures over the island and well as outlets under the cabinets for a seamless backsplash. The front door is reclaimed from the Morton Salt Manor, a beautiful new private deck, not to mention custom stone exterior and paint job. There is a fenced backyard with 2 double gates, in-ground sprinkler system, a large garage, with 2 large storage rooms. The neighborhood also boasts a newer pool with zero entry and fountains, as well as tennis courts, basketball courts and a park. Don't miss out on the beautiful home!
This property is off market, which means it's not currently listed for sale or rent on Zillow. This may be different from what's available on other websites or public sources.


