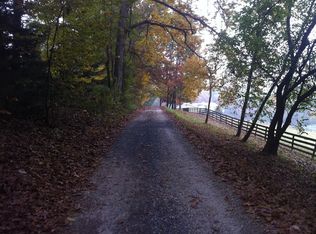Sold for $462,500 on 08/22/25
$462,500
4049 Compass Run Ln, Hampstead, MD 21074
3beds
1,984sqft
Single Family Residence
Built in 1987
1.62 Acres Lot
$457,300 Zestimate®
$233/sqft
$2,560 Estimated rent
Home value
$457,300
$421,000 - $494,000
$2,560/mo
Zestimate® history
Loading...
Owner options
Explore your selling options
What's special
Tucked away along a winding driveway, this charming rancher in Hampstead, MD, is a true hidden gem! Set on 1.6 picturesque acres, this 3-bedroom, 3 full-bath home offers the perfect balance of privacy, tranquility, and modern style. Step inside to discover beautifully updated interiors featuring fresh cabinetry, stylish butcher-block countertops, new lighting fixtures, and durable luxury vinyl plank flooring throughout. The inviting living room showcases an electric radiant heat fireplace, creating a cozy space for gathering. The main level opens onto a two-tiered deck overlooking an expansive yard, ideal for summer cookouts, volleyball games, and relaxing evenings by the fire pit. The fully finished lower level is bathed in natural daylight, complete with a spacious rec room, bonus room or home office, and direct patio access through French doors. Located on the edge of the watershed in the Hereford Zone school district, this peaceful retreat is close to scenic hiking trails while remaining conveniently accessible for commuting. An RV camper is also available for separate purchase, ready to make this charming country home your perfect getaway!
Zillow last checked: 8 hours ago
Listing updated: August 28, 2025 at 06:09am
Listed by:
Mike Frank 410-324-6883,
EXP Realty, LLC,
Listing Team: Frank Oliver Collective At Exp Realty
Bought with:
Nick Ertel
Berkshire Hathaway HomeServices Homesale Realty
Source: Bright MLS,MLS#: MDBC2133146
Facts & features
Interior
Bedrooms & bathrooms
- Bedrooms: 3
- Bathrooms: 3
- Full bathrooms: 3
- Main level bathrooms: 2
- Main level bedrooms: 3
Primary bedroom
- Features: Attached Bathroom, Flooring - Carpet
- Level: Main
Bedroom 2
- Features: Flooring - Carpet
- Level: Main
Bedroom 3
- Features: Ceiling Fan(s), Flooring - Carpet
- Level: Main
Primary bathroom
- Features: Flooring - Carpet, Bathroom - Tub Shower, Ceiling Fan(s)
- Level: Main
Bathroom 2
- Features: Flooring - Vinyl, Bathroom - Tub Shower
- Level: Main
Bathroom 3
- Features: Flooring - Vinyl
- Level: Lower
Dining room
- Features: Dining Area, Flooring - Carpet, Balcony Access
- Level: Main
Other
- Features: Flooring - Vinyl, Built-in Features
- Level: Lower
Kitchen
- Features: Flooring - Vinyl, Kitchen - Electric Cooking
- Level: Main
Living room
- Features: Flooring - Carpet
- Level: Main
Recreation room
- Features: Flooring - Vinyl
- Level: Lower
Workshop
- Features: Built-in Features
- Level: Lower
Heating
- Forced Air, Electric
Cooling
- Central Air, Programmable Thermostat, Electric
Appliances
- Included: Dishwasher, Dryer, Exhaust Fan, Oven/Range - Electric, Refrigerator, Washer, Water Heater, Electric Water Heater
- Laundry: Lower Level
Features
- Ceiling Fan(s), Combination Kitchen/Dining, Dining Area, Entry Level Bedroom, Floor Plan - Traditional, Primary Bath(s), Bathroom - Stall Shower, Bathroom - Tub Shower
- Flooring: Carpet, Luxury Vinyl
- Doors: Storm Door(s), Sliding Glass
- Basement: Full,Connecting Stairway,Sump Pump,Walk-Out Access,Shelving,Windows,Workshop,Rear Entrance,Partially Finished,Interior Entry,Improved,Heated
- Has fireplace: No
Interior area
- Total structure area: 2,200
- Total interior livable area: 1,984 sqft
- Finished area above ground: 1,144
- Finished area below ground: 840
Property
Parking
- Parking features: Crushed Stone, Shared Driveway, Driveway
- Has uncovered spaces: Yes
Accessibility
- Accessibility features: None
Features
- Levels: Two
- Stories: 2
- Pool features: None
- Has view: Yes
- View description: Pasture
Lot
- Size: 1.62 Acres
- Dimensions: 3.00 x
- Features: Private, Rear Yard
Details
- Additional structures: Above Grade, Below Grade
- Parcel number: 04052000008185
- Zoning: RESIDENTIAL
- Special conditions: Standard
Construction
Type & style
- Home type: SingleFamily
- Architectural style: Ranch/Rambler
- Property subtype: Single Family Residence
Materials
- Brick, Vinyl Siding
- Foundation: Slab
- Roof: Shingle
Condition
- New construction: No
- Year built: 1987
Utilities & green energy
- Sewer: Private Septic Tank
- Water: Well
Community & neighborhood
Security
- Security features: Security System, Smoke Detector(s)
Location
- Region: Hampstead
- Subdivision: None Available
Other
Other facts
- Listing agreement: Exclusive Agency
- Ownership: Fee Simple
Price history
| Date | Event | Price |
|---|---|---|
| 8/22/2025 | Sold | $462,500+0.5%$233/sqft |
Source: | ||
| 7/20/2025 | Pending sale | $460,000$232/sqft |
Source: | ||
| 7/12/2025 | Listed for sale | $460,000+30.7%$232/sqft |
Source: | ||
| 7/28/2023 | Sold | $352,000+6.7%$177/sqft |
Source: | ||
| 6/25/2023 | Pending sale | $329,900$166/sqft |
Source: | ||
Public tax history
| Year | Property taxes | Tax assessment |
|---|---|---|
| 2025 | $3,753 +7.2% | $304,700 +5.5% |
| 2024 | $3,501 +5.8% | $288,900 +5.8% |
| 2023 | $3,310 +6.1% | $273,100 +6.1% |
Find assessor info on the county website
Neighborhood: 21074
Nearby schools
GreatSchools rating
- 9/10Fifth District Elementary SchoolGrades: K-5Distance: 2.2 mi
- 9/10Hereford Middle SchoolGrades: 6-8Distance: 8.3 mi
- 10/10Hereford High SchoolGrades: 9-12Distance: 7.3 mi
Schools provided by the listing agent
- High: Hereford
- District: Baltimore County Public Schools
Source: Bright MLS. This data may not be complete. We recommend contacting the local school district to confirm school assignments for this home.

Get pre-qualified for a loan
At Zillow Home Loans, we can pre-qualify you in as little as 5 minutes with no impact to your credit score.An equal housing lender. NMLS #10287.
Sell for more on Zillow
Get a free Zillow Showcase℠ listing and you could sell for .
$457,300
2% more+ $9,146
With Zillow Showcase(estimated)
$466,446