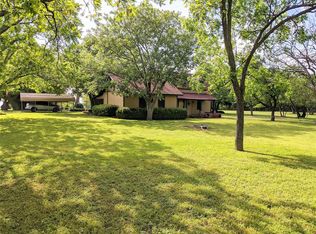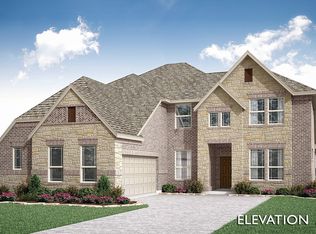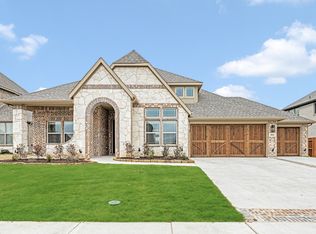Sold on 10/21/25
Price Unknown
4049 Alpine St, Midlothian, TX 76065
3beds
2,260sqft
Single Family Residence
Built in 2024
10,001.38 Square Feet Lot
$449,000 Zestimate®
$--/sqft
$3,200 Estimated rent
Home value
$449,000
$427,000 - $471,000
$3,200/mo
Zestimate® history
Loading...
Owner options
Explore your selling options
What's special
BRAND NEW & NEVER LIVED IN BEFORE! Construction finished in March 2025 and Ready to Move-In NOW! Come see the stunning Rockcress plan, a beautifully upgraded home with a charming brick and stone exterior, nestled on an interior lot. The home boasts an 8' front door and cedar garage door, leading to a thoughtfully designed interior with 3 bedrooms, a Study, and 2.5 baths. The Deluxe Kitchen shines with all-electric stainless steel appliances, Quartz countertops, custom wood vent hood, and pot and pan drawers for extra storage, while the living area is anchored by a striking stone-to-ceiling fireplace with a cedar mantel. Practicality meets style with features like a mud bench, ceiling fans, and window seating in both the Primary Suite and Breakfast Nook. Outdoors, enjoy the covered patio complete with gutters and full landscaping. With an HOA due of $600 annually, this home is ideal for those seeking comfort, convenience, and sophistication in a serene setting. Contact or visit Bloomfield at Villages of Walnut Grove in Midlothian today to learn more!
Zillow last checked: 8 hours ago
Listing updated: October 22, 2025 at 11:01am
Listed by:
Marsha Ashlock 0470768 817-288-5510,
Visions Realty & Investments 817-288-5510
Bought with:
Melissa Hardy
Century 21 Middleton
Source: NTREIS,MLS#: 20736506
Facts & features
Interior
Bedrooms & bathrooms
- Bedrooms: 3
- Bathrooms: 3
- Full bathrooms: 2
- 1/2 bathrooms: 1
Primary bedroom
- Features: Dual Sinks, En Suite Bathroom, Garden Tub/Roman Tub, Separate Shower, Walk-In Closet(s)
- Level: First
- Dimensions: 17 x 14
Bedroom
- Level: First
- Dimensions: 11 x 12
Bedroom
- Features: Walk-In Closet(s)
- Level: First
- Dimensions: 12 x 13
Breakfast room nook
- Level: First
- Dimensions: 13 x 11
Kitchen
- Features: Breakfast Bar, Built-in Features, Eat-in Kitchen, Kitchen Island, Pantry, Solid Surface Counters, Walk-In Pantry
- Level: First
- Dimensions: 11 x 13
Living room
- Features: Fireplace
- Level: First
- Dimensions: 17 x 17
Office
- Level: First
- Dimensions: 12 x 15
Heating
- Central, Electric, Fireplace(s)
Cooling
- Central Air, Ceiling Fan(s), Electric
Appliances
- Included: Dishwasher, Electric Cooktop, Electric Oven, Electric Water Heater, Disposal, Microwave, Vented Exhaust Fan
- Laundry: Washer Hookup, Electric Dryer Hookup, Laundry in Utility Room
Features
- Built-in Features, Double Vanity, Eat-in Kitchen, High Speed Internet, Kitchen Island, Open Floorplan, Pantry, Cable TV, Walk-In Closet(s)
- Flooring: Carpet, Tile
- Windows: Window Coverings
- Has basement: No
- Number of fireplaces: 1
- Fireplace features: Family Room, Stone
Interior area
- Total interior livable area: 2,260 sqft
Property
Parking
- Total spaces: 2
- Parking features: Covered, Direct Access, Driveway, Enclosed, Garage, Garage Door Opener, Garage Faces Side
- Attached garage spaces: 2
- Has uncovered spaces: Yes
Features
- Levels: One
- Stories: 1
- Patio & porch: Front Porch, Patio, Covered
- Exterior features: Private Yard, Rain Gutters
- Pool features: None
- Fencing: Back Yard,Fenced,Wood
Lot
- Size: 10,001 sqft
- Dimensions: 83 x 120
- Features: Interior Lot, Landscaped, Subdivision, Sprinkler System, Few Trees
- Residential vegetation: Grassed
Details
- Parcel number: 297675
Construction
Type & style
- Home type: SingleFamily
- Architectural style: Traditional,Detached
- Property subtype: Single Family Residence
Materials
- Brick, Rock, Stone
- Foundation: Slab
- Roof: Composition
Condition
- Year built: 2024
Utilities & green energy
- Sewer: Public Sewer
- Water: Public
- Utilities for property: Sewer Available, Water Available, Cable Available
Community & neighborhood
Security
- Security features: Carbon Monoxide Detector(s), Smoke Detector(s)
Community
- Community features: Trails/Paths, Curbs
Location
- Region: Midlothian
- Subdivision: Villages of Walnut Grove
HOA & financial
HOA
- Has HOA: Yes
- HOA fee: $600 annually
- Services included: Association Management, Maintenance Structure
- Association name: Goodwin and Company
- Association phone: 214-445-2742
Other
Other facts
- Listing terms: Cash,Conventional,FHA,VA Loan
Price history
| Date | Event | Price |
|---|---|---|
| 10/21/2025 | Sold | -- |
Source: NTREIS #20736506 | ||
| 9/3/2025 | Pending sale | $449,000$199/sqft |
Source: NTREIS #20736506 | ||
| 7/22/2025 | Price change | $449,000-2.2%$199/sqft |
Source: NTREIS #20736506 | ||
| 7/8/2025 | Listed for sale | $459,000$203/sqft |
Source: NTREIS #20736506 | ||
| 5/12/2025 | Pending sale | $459,000$203/sqft |
Source: NTREIS #20736506 | ||
Public tax history
| Year | Property taxes | Tax assessment |
|---|---|---|
| 2025 | -- | $222,867 +153.3% |
| 2024 | $1,761 +35.4% | $88,000 +37.5% |
| 2023 | $1,300 | $64,000 |
Find assessor info on the county website
Neighborhood: 76065
Nearby schools
GreatSchools rating
- 8/10T E Baxter Elementary SchoolGrades: PK-5Distance: 1.9 mi
- 8/10Walnut Grove Middle SchoolGrades: 6-8Distance: 1.6 mi
- 8/10Midlothian Heritage High SchoolGrades: 9-12Distance: 1 mi
Schools provided by the listing agent
- Elementary: Baxter
- Middle: Walnut Grove
- High: Heritage
- District: Midlothian ISD
Source: NTREIS. This data may not be complete. We recommend contacting the local school district to confirm school assignments for this home.
Get a cash offer in 3 minutes
Find out how much your home could sell for in as little as 3 minutes with a no-obligation cash offer.
Estimated market value
$449,000
Get a cash offer in 3 minutes
Find out how much your home could sell for in as little as 3 minutes with a no-obligation cash offer.
Estimated market value
$449,000



