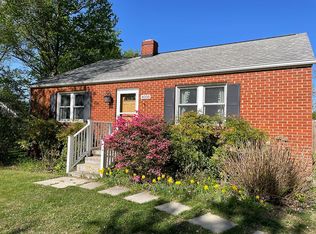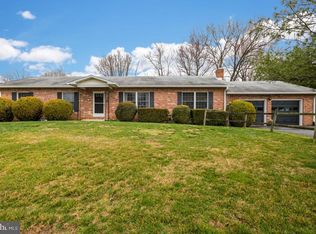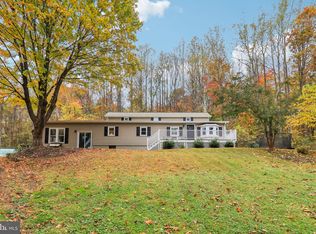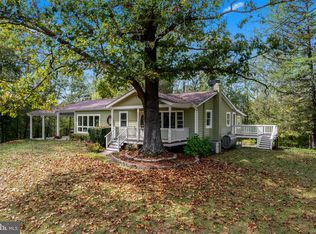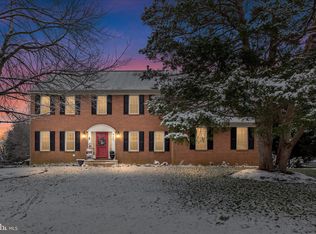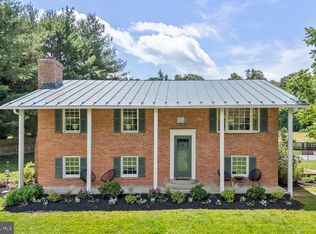New price - exceptional value! Hunt country charm meets in-town convenience at 4048 Rectortown Road in the heart of the village of Marshall. Nestled in the scenic foothills of the Blue Ridge Mountains, this fully upgraded American Four-Square home offers over 3,700 square feet of refined living space across three beautifully finished levels. From the moment you arrive, the circular pea gravel drive, anchored by a stately Magnolia, leads you to a wide, welcoming front porch. Inside, the home is filled with natural light and timeless character, featuring original hardwood floors, a gracious center hall layout, a formal dining room with fireplace, and a spacious living room. Toward the back, the cozy breakfast room flows seamlessly into a fully renovated gourmet kitchen equipped with high-end stainless appliances, granite countertops, custom cabinetry with a built-in beverage station, a walk-in pantry, and a generous island perfect for entertaining. A separate laundry room and stylish powder room complete the main level. Step upstairs to find a truly expansive primary suite with a private walk-in dressing room and a spa-like ensuite bath boasting dual granite vanities and a luxurious two-person shower. Three additional bedrooms, two full baths, and a bright flex space—ideal as a home office or gym—take in sweeping mountain views through a wall of windows. The top level offers a private guest suite with dormer window and its own full bath. Out back, enjoy sunsets from the covered porch or let kids and pets roam in the spacious, fenced yard shaded by mature trees. Additional features include over 30 thermal windows with wood blinds, upgraded electrical systems, high-speed internet, whole-house generator, tankless water heater, and newer energy-efficient heat pumps. And NO HOA! Why settle for ordinary when you can own a home built to last—with all the comfort, space, and style today’s buyer craves! Priced below recent appraisal - don't miss this great opportunity!
For sale
Price cut: $50K (10/18)
$849,000
4048 Rectortown Rd, Marshall, VA 20115
4beds
3,752sqft
Est.:
Single Family Residence
Built in 1927
0.83 Acres Lot
$837,100 Zestimate®
$226/sqft
$-- HOA
What's special
Home officeHistoric charmBrick fireplaceStucco manor homeScenic viewsBreathtaking westward viewsWelcoming sidewalks
- 250 days |
- 991 |
- 36 |
Zillow last checked: 10 hours ago
Listing updated: November 19, 2025 at 04:39pm
Listed by:
Cricket Bedford 540-229-3201,
Thomas and Talbot Estate Properties, Inc.
Source: Bright MLS,MLS#: VAFQ2016136
Tour with a local agent
Facts & features
Interior
Bedrooms & bathrooms
- Bedrooms: 4
- Bathrooms: 5
- Full bathrooms: 4
- 1/2 bathrooms: 1
- Main level bathrooms: 1
Rooms
- Room types: Living Room, Dining Room, Primary Bedroom, Bedroom 2, Bedroom 3, Bedroom 4, Kitchen, Basement, Foyer, Breakfast Room, Exercise Room, Laundry, Other, Bathroom 1, Bathroom 2, Primary Bathroom
Primary bedroom
- Features: Flooring - HardWood, Ceiling Fan(s)
- Level: Upper
- Area: 286 Square Feet
- Dimensions: 22 X 13
Bedroom 2
- Features: Flooring - HardWood, Ceiling Fan(s)
- Level: Upper
- Area: 135 Square Feet
- Dimensions: 15 X 1
Bedroom 3
- Features: Flooring - HardWood
- Level: Upper
- Area: 228 Square Feet
- Dimensions: 18 X 11
Bedroom 4
- Features: Attached Bathroom, Attic - Finished, Bathroom - Stall Shower, Ceiling Fan(s), Flooring - Carpet
- Level: Upper
Primary bathroom
- Features: Attached Bathroom, Bathroom - Walk-In Shower, Double Sink, Flooring - Ceramic Tile
- Level: Upper
Bathroom 1
- Features: Flooring - Ceramic Tile, Attached Bathroom, Double Sink, Bathroom - Walk-In Shower
- Level: Upper
Bathroom 2
- Features: Bathroom - Tub Shower, Flooring - Ceramic Tile
- Level: Upper
Basement
- Features: Flooring - Concrete, Basement - Unfinished
- Level: Lower
Breakfast room
- Features: Flooring - Solid Hardwood
- Level: Main
- Area: 221 Square Feet
- Dimensions: 13 X 13
Dining room
- Features: Fireplace - Gas, Flooring - Solid Hardwood, Built-in Features, Formal Dining Room
- Level: Main
- Area: 260 Square Feet
- Dimensions: 17 X 13
Exercise room
- Features: Attached Bathroom, Flooring - Solid Hardwood, Ceiling Fan(s)
- Level: Upper
- Area: 216 Square Feet
- Dimensions: 23 X 9
Foyer
- Features: Flooring - Solid Hardwood
- Level: Main
- Area: 64 Square Feet
- Dimensions: 8 X 8
Kitchen
- Features: Built-in Features, Granite Counters, Flooring - Solid Hardwood, Kitchen Island, Kitchen - Propane Cooking, Pantry
- Level: Main
- Area: 486 Square Feet
- Dimensions: 18 X 15
Laundry
- Features: Attached Bathroom, Built-in Features, Flooring - Solid Hardwood
- Level: Main
- Dimensions: 10 X 8
Living room
- Features: Ceiling Fan(s), Flooring - Solid Hardwood
- Level: Main
- Area: 273 Square Feet
- Dimensions: 22 X 13
Other
- Features: Built-in Features, Flooring - Solid Hardwood, Walk-In Closet(s)
- Level: Upper
Heating
- ENERGY STAR Qualified Equipment, Programmable Thermostat, Zoned, Propane
Cooling
- ENERGY STAR Qualified Equipment, Zoned, Programmable Thermostat, Ceiling Fan(s), Central Air, Electric
Appliances
- Included: Down Draft, Dishwasher, Disposal, Dryer, Ice Maker, Microwave, Self Cleaning Oven, Oven, Refrigerator, Washer, ENERGY STAR Qualified Washer, ENERGY STAR Qualified Dishwasher, ENERGY STAR Qualified Refrigerator, Oven/Range - Gas, Tankless Water Heater, Water Heater
- Laundry: Main Level, Washer In Unit, Dryer In Unit, Laundry Room
Features
- Attic, Kitchen - Gourmet, Upgraded Countertops, Primary Bath(s), Floor Plan - Traditional, Breakfast Area, Dry Wall, Plaster Walls
- Flooring: Hardwood, Ceramic Tile, Carpet, Wood
- Doors: ENERGY STAR Qualified Doors, French Doors
- Windows: ENERGY STAR Qualified Windows, Low Emissivity Windows, Window Treatments
- Basement: Sump Pump,Improved
- Number of fireplaces: 1
- Fireplace features: Mantel(s), Brick, Gas/Propane
Interior area
- Total structure area: 5,188
- Total interior livable area: 3,752 sqft
- Finished area above ground: 3,752
- Finished area below ground: 0
Property
Parking
- Total spaces: 5
- Parking features: Garage Door Opener, Circular Driveway, Lighted, Private, Driveway, Off Street, Detached
- Garage spaces: 1
- Uncovered spaces: 4
- Details: Garage Sqft: 335
Accessibility
- Accessibility features: None
Features
- Levels: Three
- Stories: 3
- Patio & porch: Porch, Patio
- Exterior features: Flood Lights, Storage
- Pool features: None
- Fencing: Wood,Partial
- Has view: Yes
- View description: Pasture, Garden, Mountain(s)
Lot
- Size: 0.83 Acres
- Features: Landscaped, Level, Not In Development, Rear Yard
Details
- Additional structures: Above Grade, Below Grade
- Parcel number: 6060612563
- Zoning: R2
- Zoning description: Residential District
- Special conditions: Standard
Construction
Type & style
- Home type: SingleFamily
- Architectural style: Manor
- Property subtype: Single Family Residence
Materials
- Stucco, Masonry
- Foundation: Stone
- Roof: Metal
Condition
- Excellent
- New construction: No
- Year built: 1927
Utilities & green energy
- Electric: Generator
- Sewer: Public Septic
- Water: Public
- Utilities for property: Cable Available, Electricity Available, Sewer Available, Water Available, Multiple Phone Lines, Propane, Fiber Optic
Green energy
- Energy efficient items: Appliances, Construction, Lighting, HVAC, Home Energy Management
- Water conservation: Low-Flow Fixtures
Community & HOA
Community
- Security: Carbon Monoxide Detector(s), Smoke Detector(s), Security System
- Subdivision: None Available
HOA
- Has HOA: No
Location
- Region: Marshall
Financial & listing details
- Price per square foot: $226/sqft
- Tax assessed value: $671,300
- Annual tax amount: $6,062
- Date on market: 4/5/2025
- Listing agreement: Exclusive Right To Sell
- Listing terms: Conventional,Cash
- Ownership: Fee Simple
- Road surface type: Black Top
Estimated market value
$837,100
$795,000 - $879,000
$4,849/mo
Price history
Price history
| Date | Event | Price |
|---|---|---|
| 10/18/2025 | Price change | $849,000-5.6%$226/sqft |
Source: | ||
| 10/1/2025 | Price change | $899,000-5.3%$240/sqft |
Source: | ||
| 7/12/2025 | Price change | $949,000-4.1%$253/sqft |
Source: | ||
| 6/5/2025 | Price change | $990,000-5.7%$264/sqft |
Source: | ||
| 5/9/2025 | Price change | $1,050,000-4.5%$280/sqft |
Source: | ||
Public tax history
Public tax history
| Year | Property taxes | Tax assessment |
|---|---|---|
| 2025 | $6,491 +2.5% | $671,300 |
| 2024 | $6,330 +4.4% | $671,300 |
| 2023 | $6,062 | $671,300 |
Find assessor info on the county website
BuyAbility℠ payment
Est. payment
$4,927/mo
Principal & interest
$4092
Property taxes
$538
Home insurance
$297
Climate risks
Neighborhood: 20115
Nearby schools
GreatSchools rating
- 6/10Claude Thompson Elementary SchoolGrades: PK-5Distance: 2.6 mi
- 7/10Marshall Middle SchoolGrades: 6-8Distance: 2.1 mi
- 8/10Fauquier High SchoolGrades: 9-12Distance: 10.8 mi
Schools provided by the listing agent
- Elementary: W.g. Coleman
- Middle: Marshall
- High: Fauquier
- District: Fauquier County Public Schools
Source: Bright MLS. This data may not be complete. We recommend contacting the local school district to confirm school assignments for this home.
- Loading
- Loading
