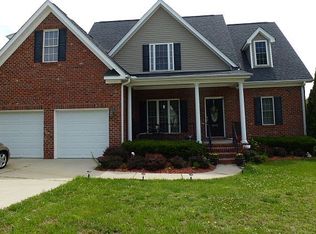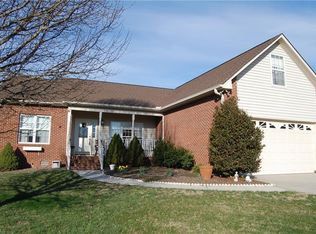Sold for $390,000 on 06/11/25
$390,000
4048 Payne Rd, High Point, NC 27265
3beds
2,172sqft
Stick/Site Built, Residential, Single Family Residence
Built in 2004
0.29 Acres Lot
$394,200 Zestimate®
$--/sqft
$2,126 Estimated rent
Home value
$394,200
$374,000 - $414,000
$2,126/mo
Zestimate® history
Loading...
Owner options
Explore your selling options
What's special
This beautiful brick home has so much to offer - an open floor plan, spacious main level primary suite, beautiful hardwood floors, and a large fenced backyard just to name a few of it's best features! The kitchen has stainless appliances and granite countertops and flows into the breakfast area and large living room. On the second floor, there are two bedrooms, a full bathroom, and a wonderful bonus room that makes a great home office or play room. Meticulously maintained, this home has a new deck (2024), new security system (2023), and new primary bedroom carpet (2025). Centrally located to quickly get to all points in the Triad, this lovely home is just waiting for you!
Zillow last checked: 8 hours ago
Listing updated: June 11, 2025 at 03:45pm
Listed by:
MM Councill 336-457-0701,
Coldwell Banker Advantage
Bought with:
Randy Nguyen, 335489
eXp Realty
Source: Triad MLS,MLS#: 1177400 Originating MLS: High Point
Originating MLS: High Point
Facts & features
Interior
Bedrooms & bathrooms
- Bedrooms: 3
- Bathrooms: 3
- Full bathrooms: 2
- 1/2 bathrooms: 1
- Main level bathrooms: 2
Primary bedroom
- Level: Main
- Dimensions: 14 x 13
Bedroom 2
- Level: Second
- Dimensions: 11 x 10
Bedroom 3
- Level: Second
- Dimensions: 12 x 10
Bonus room
- Level: Second
- Dimensions: 16 x 11
Breakfast
- Level: Main
- Dimensions: 11 x 9
Dining room
- Level: Main
- Dimensions: 12 x 10
Kitchen
- Level: Main
- Dimensions: 11 x 12
Laundry
- Level: Main
- Dimensions: 6 x 6
Living room
- Level: Main
- Dimensions: 15 x 14
Heating
- Forced Air, Natural Gas
Cooling
- Central Air
Appliances
- Included: Microwave, Dishwasher, Gas Water Heater
- Laundry: Dryer Connection, Main Level, Washer Hookup
Features
- Built-in Features, Ceiling Fan(s), Dead Bolt(s), Pantry, Separate Shower, Solid Surface Counter, Vaulted Ceiling(s)
- Flooring: Carpet, Tile, Wood
- Basement: Crawl Space
- Number of fireplaces: 1
- Fireplace features: Gas Log, Living Room
Interior area
- Total structure area: 2,172
- Total interior livable area: 2,172 sqft
- Finished area above ground: 2,172
Property
Parking
- Total spaces: 2
- Parking features: Driveway, Garage, Attached
- Attached garage spaces: 2
- Has uncovered spaces: Yes
Features
- Levels: Two
- Stories: 2
- Exterior features: Sprinkler System
- Pool features: None
- Fencing: Fenced
Lot
- Size: 0.29 Acres
Details
- Parcel number: 0199211
- Zoning: RS-9
- Special conditions: Owner Sale
- Other equipment: Irrigation Equipment
Construction
Type & style
- Home type: SingleFamily
- Property subtype: Stick/Site Built, Residential, Single Family Residence
Materials
- Brick
Condition
- Year built: 2004
Utilities & green energy
- Sewer: Public Sewer
- Water: Public
Community & neighborhood
Security
- Security features: Security System
Location
- Region: High Point
- Subdivision: Camden Park
HOA & financial
HOA
- Has HOA: Yes
- HOA fee: $407 annually
Other
Other facts
- Listing agreement: Exclusive Right To Sell
Price history
| Date | Event | Price |
|---|---|---|
| 6/11/2025 | Sold | $390,000-2.3% |
Source: | ||
| 5/21/2025 | Pending sale | $399,000 |
Source: | ||
| 5/20/2025 | Listed for sale | $399,000 |
Source: | ||
| 5/1/2025 | Pending sale | $399,000 |
Source: | ||
| 4/23/2025 | Listed for sale | $399,000+69.8% |
Source: | ||
Public tax history
| Year | Property taxes | Tax assessment |
|---|---|---|
| 2025 | $3,751 | $272,200 |
| 2024 | $3,751 +2.2% | $272,200 |
| 2023 | $3,669 | $272,200 |
Find assessor info on the county website
Neighborhood: 27265
Nearby schools
GreatSchools rating
- 9/10Shadybrook Elementary SchoolGrades: PK-5Distance: 1.8 mi
- 7/10Ferndale Middle SchoolGrades: 6-8Distance: 5 mi
- 5/10High Point Central High SchoolGrades: 9-12Distance: 5 mi
Get a cash offer in 3 minutes
Find out how much your home could sell for in as little as 3 minutes with a no-obligation cash offer.
Estimated market value
$394,200
Get a cash offer in 3 minutes
Find out how much your home could sell for in as little as 3 minutes with a no-obligation cash offer.
Estimated market value
$394,200

