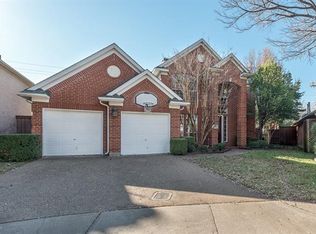Sold on 06/23/25
Price Unknown
4048 Old Town Rd, Addison, TX 75001
3beds
1,855sqft
Single Family Residence
Built in 1992
5,662.8 Square Feet Lot
$585,800 Zestimate®
$--/sqft
$2,519 Estimated rent
Home value
$585,800
$533,000 - $644,000
$2,519/mo
Zestimate® history
Loading...
Owner options
Explore your selling options
What's special
Beautiful 3-bedroom, 2-bath home in the heart of Addison. This charming property features a spacious eat-in kitchen with granite countertops, a cozy living room with tall ceilings and a fireplace. Recent updates including fresh paint, new light fixtures, windows, microwave, oven, water heater, and AC. The private backyard features a pergola and gate access to Greenhill School, along with access to nearby walking trails. The home is ideally located near the Dallas North Tollway, I-635, and just minutes from the Dallas Galleria, dining, and entertainment. Addison residents also have free access to the Addison Athletic Club, offering a gym, indoor basketball, lap pool, and pickleball.
Zillow last checked: 8 hours ago
Listing updated: June 24, 2025 at 08:29pm
Listed by:
David Heape 0610754 214-473-5000,
Keller Williams Realty DPR 972-732-6000
Bought with:
Aaron Ek
Monument Realty
Source: NTREIS,MLS#: 20862234
Facts & features
Interior
Bedrooms & bathrooms
- Bedrooms: 3
- Bathrooms: 2
- Full bathrooms: 2
Primary bedroom
- Features: Ceiling Fan(s), Dual Sinks, Separate Shower, Walk-In Closet(s)
- Level: First
Bedroom
- Features: Ceiling Fan(s)
- Level: First
Bedroom
- Features: Ceiling Fan(s)
- Level: First
Primary bathroom
- Features: Dual Sinks, En Suite Bathroom, Separate Shower
- Level: First
Dining room
- Level: First
Other
- Level: First
Kitchen
- Features: Eat-in Kitchen, Kitchen Island
- Level: First
Living room
- Features: Fireplace
- Level: First
Heating
- Central, Electric
Cooling
- Central Air, Ceiling Fan(s), Electric
Appliances
- Included: Dishwasher, Electric Cooktop, Electric Oven, Electric Range, Disposal, Microwave, Vented Exhaust Fan
- Laundry: Washer Hookup, Electric Dryer Hookup, Laundry in Utility Room
Features
- Chandelier, Double Vanity, Eat-in Kitchen, Granite Counters, High Speed Internet, Kitchen Island, Pantry, Cable TV, Walk-In Closet(s)
- Flooring: Carpet, Tile, Wood
- Has basement: No
- Number of fireplaces: 1
- Fireplace features: Family Room, Gas Starter
Interior area
- Total interior livable area: 1,855 sqft
Property
Parking
- Total spaces: 2
- Parking features: Alley Access, Door-Single, Driveway, Garage Faces Front, Garage, Garage Door Opener
- Attached garage spaces: 2
- Has uncovered spaces: Yes
Features
- Levels: One
- Stories: 1
- Exterior features: Lighting, Private Yard, Rain Gutters
- Pool features: None
- Fencing: Wood
Lot
- Size: 5,662 sqft
- Features: Acreage, Interior Lot, Many Trees
Details
- Parcel number: 100061000A0120000
Construction
Type & style
- Home type: SingleFamily
- Architectural style: Traditional,Detached
- Property subtype: Single Family Residence
Materials
- Brick
- Foundation: Slab
- Roof: Composition
Condition
- Year built: 1992
Utilities & green energy
- Sewer: Public Sewer
- Water: Public
- Utilities for property: Electricity Available, Natural Gas Available, Sewer Available, Separate Meters, Water Available, Cable Available
Community & neighborhood
Security
- Security features: Fire Alarm, Smoke Detector(s), Security Lights
Community
- Community features: Fitness Center, Lake, Playground, Park, Tennis Court(s), Trails/Paths
Location
- Region: Addison
- Subdivision: Westfield Court
Other
Other facts
- Listing terms: Cash,Conventional,FHA,VA Loan
- Road surface type: Asphalt
Price history
| Date | Event | Price |
|---|---|---|
| 6/23/2025 | Sold | -- |
Source: NTREIS #20862234 | ||
| 5/28/2025 | Pending sale | $619,000$334/sqft |
Source: NTREIS #20862234 | ||
| 5/20/2025 | Contingent | $619,000$334/sqft |
Source: NTREIS #20862234 | ||
| 4/2/2025 | Listed for sale | $619,000$334/sqft |
Source: NTREIS #20862234 | ||
| 3/25/2025 | Contingent | $619,000$334/sqft |
Source: NTREIS #20862234 | ||
Public tax history
| Year | Property taxes | Tax assessment |
|---|---|---|
| 2025 | $8,676 +6.1% | $590,410 +13.7% |
| 2024 | $8,174 +9.9% | $519,200 +12.8% |
| 2023 | $7,437 -11.2% | $460,150 +4.9% |
Find assessor info on the county website
Neighborhood: 75001
Nearby schools
GreatSchools rating
- 4/10George Herbert Walker Bush Elementary SchoolGrades: PK-5Distance: 0.3 mi
- 4/10Ewell D Walker Middle SchoolGrades: 6-8Distance: 2.6 mi
- 3/10W T White High SchoolGrades: 9-12Distance: 2.1 mi
Schools provided by the listing agent
- Elementary: Bush
- Middle: Walker
- High: White
- District: Dallas ISD
Source: NTREIS. This data may not be complete. We recommend contacting the local school district to confirm school assignments for this home.
Get a cash offer in 3 minutes
Find out how much your home could sell for in as little as 3 minutes with a no-obligation cash offer.
Estimated market value
$585,800
Get a cash offer in 3 minutes
Find out how much your home could sell for in as little as 3 minutes with a no-obligation cash offer.
Estimated market value
$585,800
