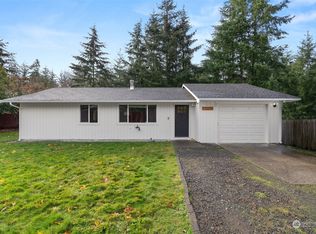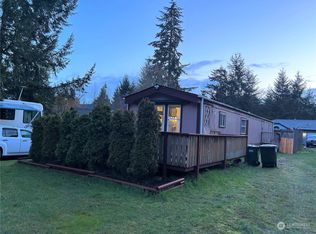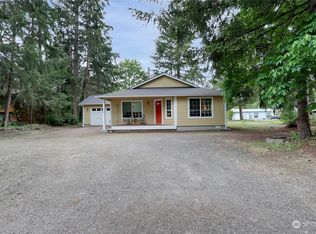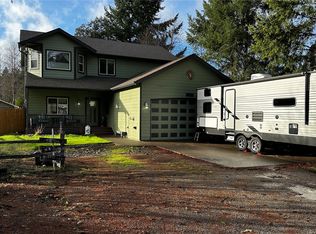Sold
Listed by:
Matt Brady,
BHGRE - Northwest Home Team
Bought with: ZNonMember-Office-MLS
$261,500
4048 Offut Lake Road SE, Tenino, WA 98589
3beds
1,426sqft
Single Family Residence
Built in 1979
10,837.73 Square Feet Lot
$417,800 Zestimate®
$183/sqft
$2,187 Estimated rent
Home value
$417,800
$389,000 - $443,000
$2,187/mo
Zestimate® history
Loading...
Owner options
Explore your selling options
What's special
Transform this fixer-upper into your dream home! Nestled in the Bronson Country Beach Club at Offut Lake, this 1426 sq. ft. home boasts 3 bedrooms and 1 bath with solid bones ready for your vision. Once you’ve put in the effort, relish the community’s perks: private boat launch, lake access, clubhouse, and park. Embrace the chance to create your ideal retreat and enjoy all the amenities this vibrant community has to offer. Seize this opportunity to blend renovation with relaxation!
Zillow last checked: 8 hours ago
Listing updated: August 30, 2024 at 10:53am
Listed by:
Matt Brady,
BHGRE - Northwest Home Team
Bought with:
Non Member ZDefault
ZNonMember-Office-MLS
Source: NWMLS,MLS#: 2279121
Facts & features
Interior
Bedrooms & bathrooms
- Bedrooms: 3
- Bathrooms: 1
- Full bathrooms: 1
- Main level bathrooms: 1
- Main level bedrooms: 3
Bedroom
- Level: Main
Bedroom
- Level: Main
Bedroom
- Level: Main
Bathroom full
- Level: Main
Dining room
- Level: Main
Entry hall
- Level: Main
Family room
- Level: Main
Kitchen without eating space
- Level: Main
Living room
- Level: Main
Heating
- Baseboard
Cooling
- None
Features
- Dining Room
- Flooring: Vinyl, Carpet
- Basement: None
- Has fireplace: No
Interior area
- Total structure area: 1,426
- Total interior livable area: 1,426 sqft
Property
Parking
- Total spaces: 2
- Parking features: Attached Garage
- Attached garage spaces: 2
Features
- Levels: One
- Stories: 1
- Entry location: Main
- Patio & porch: Dining Room, Wall to Wall Carpet
Lot
- Size: 10,837 sqft
- Dimensions: 88 x 98 x 83 x 135
- Features: Paved, Cable TV, Fenced-Partially, Patio
- Topography: Level
Details
- Parcel number: 37050101800
- Zoning description: Jurisdiction: County
- Special conditions: Standard
Construction
Type & style
- Home type: SingleFamily
- Property subtype: Single Family Residence
Materials
- Wood Products
- Foundation: Block
- Roof: Composition
Condition
- Fixer
- Year built: 1979
- Major remodel year: 1991
Utilities & green energy
- Electric: Company: PSE
- Sewer: Septic Tank, Company: Septic
- Water: Community, Company: Bronson Country Beach Club
Community & neighborhood
Community
- Community features: Boat Launch, CCRs, Clubhouse, Park
Location
- Region: Tenino
- Subdivision: Offut Lake
HOA & financial
HOA
- HOA fee: $290 annually
- Association phone: 360-701-4984
Other
Other facts
- Listing terms: Cash Out,Rehab Loan
- Cumulative days on market: 269 days
Price history
| Date | Event | Price |
|---|---|---|
| 7/23/2025 | Listing removed | $499,900$351/sqft |
Source: | ||
| 6/10/2025 | Price change | $499,900-5.7%$351/sqft |
Source: | ||
| 6/5/2025 | Price change | $529,900-1.9%$372/sqft |
Source: | ||
| 4/11/2025 | Listed for sale | $539,900+106.5%$379/sqft |
Source: | ||
| 8/23/2024 | Sold | $261,500+9%$183/sqft |
Source: | ||
Public tax history
Tax history is unavailable.
Neighborhood: 98589
Nearby schools
GreatSchools rating
- 4/10Tenino Elementary SchoolGrades: 3-5Distance: 3.4 mi
- 5/10Tenino Middle SchoolGrades: 6-8Distance: 3.4 mi
- 5/10Tenino High SchoolGrades: 9-12Distance: 3.7 mi
Schools provided by the listing agent
- Middle: Tenino Mid
- High: Tenino High
Source: NWMLS. This data may not be complete. We recommend contacting the local school district to confirm school assignments for this home.
Get a cash offer in 3 minutes
Find out how much your home could sell for in as little as 3 minutes with a no-obligation cash offer.
Estimated market value$417,800
Get a cash offer in 3 minutes
Find out how much your home could sell for in as little as 3 minutes with a no-obligation cash offer.
Estimated market value
$417,800



