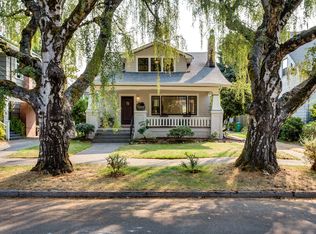On a quiet treelined street,in Portland's sought after Overlook, sits this stately American foursquare.Just the right blend of contemporary meets Classic.From the front porch, boxed beams + wainscoting to the reimagined kitchen featuring every convenience today's modern lifestyle demands. Open gracious staircase, overlooking sunlit,sweeping spaces leads to 3 full bedrooms, walk-in utility closet,restored bathroom, sunporch floating over the perfectly designed backyard. [Home Energy Score = 4. HES Report at https://rpt.greenbuildingregistry.com/hes/OR10202159]
This property is off market, which means it's not currently listed for sale or rent on Zillow. This may be different from what's available on other websites or public sources.
