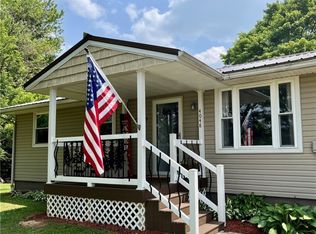Sold for $199,900
Street View
$199,900
4048 Jade Rd NW, Carrollton, OH 44615
2beds
1baths
1,612sqft
Unknown
Built in 1974
-- sqft lot
$204,600 Zestimate®
$124/sqft
$1,339 Estimated rent
Home value
$204,600
$182,000 - $227,000
$1,339/mo
Zestimate® history
Loading...
Owner options
Explore your selling options
What's special
4048 Jade Rd NW, Carrollton, OH 44615 contains 1,612 sq ft and was built in 1974. It contains 2 bedrooms and 1 bathroom. This home last sold for $199,900 in October 2023.
The Zestimate for this house is $204,600. The Rent Zestimate for this home is $1,339/mo.
Facts & features
Interior
Bedrooms & bathrooms
- Bedrooms: 2
- Bathrooms: 1
Heating
- Other
Features
- Basement: Partially finished
- Has fireplace: Yes
Interior area
- Total interior livable area: 1,612 sqft
Property
Parking
- Parking features: Garage - Attached
Lot
- Size: 0.92 Acres
Details
- Parcel number: 150000300000
Construction
Type & style
- Home type: Unknown
Condition
- Year built: 1974
Community & neighborhood
Location
- Region: Carrollton
Price history
| Date | Event | Price |
|---|---|---|
| 10/5/2023 | Sold | $199,900$124/sqft |
Source: Public Record Report a problem | ||
Public tax history
| Year | Property taxes | Tax assessment |
|---|---|---|
| 2024 | $1,414 +3.4% | $43,850 |
| 2023 | $1,368 +11.8% | $43,850 +9.9% |
| 2022 | $1,223 +18.5% | $39,890 +20.5% |
Find assessor info on the county website
Neighborhood: 44615
Nearby schools
GreatSchools rating
- NACarrollton Elementary SchoolGrades: PK-5Distance: 5.2 mi
- 7/10Carrollton High SchoolGrades: 6-12Distance: 4.8 mi
- 3/10Dellroy Elementary SchoolGrades: PK-5Distance: 5.2 mi
Get pre-qualified for a loan
At Zillow Home Loans, we can pre-qualify you in as little as 5 minutes with no impact to your credit score.An equal housing lender. NMLS #10287.
