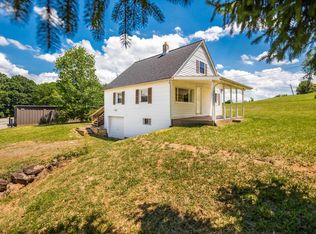Sold for $285,000
$285,000
4048 Fairmont Rd, Morgantown, WV 26501
3beds
2,005sqft
Single Family Residence
Built in 1983
0.69 Acres Lot
$288,600 Zestimate®
$142/sqft
$1,607 Estimated rent
Home value
$288,600
Estimated sales range
Not available
$1,607/mo
Zestimate® history
Loading...
Owner options
Explore your selling options
What's special
Welcome to this spacious 3 bedroom, 2 bath Ranch home featuring a large primary bedroom with huge closet. The gathering room/den boasts an efficient pellet stove that can heat the entire home. A generous mudroom is conveniently located off the garage. The basement is unfinished, which offers endless possibilities. You will also find the basement has a door to the outside and an encapsulated, clean crawl space with ample storage. Outside is a framed utility shed for even more storage. A new roof was installed in 2021. This home is perfect for those seeking a home with an easy-to-live-in floor plan, allowing for easy movement between rooms, openness and spaciousness.
Zillow last checked: 8 hours ago
Listing updated: July 11, 2025 at 08:31am
Listed by:
TAMMY FOX 304-282-0968,
HOWARD HANNA PREMIER PROPERTIES BY BARBARA ALEXANDER, LLC
Bought with:
CHAD FRASHER, WVS190300594
OLIVERIO REALTY, LLC
Source: NCWV REIN,MLS#: 10157994
Facts & features
Interior
Bedrooms & bathrooms
- Bedrooms: 3
- Bathrooms: 2
- Full bathrooms: 2
Bedroom 2
- Features: Window Treatment, Luxury Vinyl Plank
Bedroom 3
- Features: Window Treatment, Luxury Vinyl Plank
Dining room
- Features: Window Treatment, Luxury Vinyl Plank
Kitchen
- Features: Window Treatment, Dining Area, Luxury Vinyl Plank, Solid Surface Counters
Living room
- Features: Window Treatment, Bay/Bow Windows, Luxury Vinyl Plank
Basement
- Level: Basement
Heating
- Heat Pump, Electric
Cooling
- Heat Pump, Central Air, Ceiling Fan(s), Electric
Appliances
- Included: Range, Microwave, Dishwasher, Refrigerator, Washer, Dryer
Features
- High Speed Internet
- Flooring: Ceramic Tile, Luxury Vinyl Plank
- Basement: Full,Crawl Space,Unfinished,Walk-Out Access,Interior Entry,Concrete,Exterior Entry
- Attic: Storage Only,Pull Down Stairs
- Number of fireplaces: 1
- Fireplace features: Pellet Stove
Interior area
- Total structure area: 3,097
- Total interior livable area: 2,005 sqft
- Finished area above ground: 2,005
- Finished area below ground: 0
Property
Parking
- Total spaces: 3
- Parking features: Garage Door Opener, 3+ Cars
- Attached garage spaces: 2
Features
- Levels: 1
- Stories: 1
- Patio & porch: Porch, Patio
- Fencing: None
- Has view: Yes
- View description: Mountain(s)
- Waterfront features: None
Lot
- Size: 0.69 Acres
- Features: Sloped
Details
- Additional structures: Storage Shed/Outbuilding
- Parcel number: 3107001700800000
- Zoning description: Single Family Residential
Construction
Type & style
- Home type: SingleFamily
- Architectural style: Ranch
- Property subtype: Single Family Residence
Materials
- Frame, Brick
- Foundation: Block
- Roof: Shingle
Condition
- Year built: 1983
Utilities & green energy
- Electric: 200 Amps
- Sewer: Septic Tank
- Water: Public
Community & neighborhood
Security
- Security features: Smoke Detector(s), Security System, Video/Audio Monitoring, Carbon Monoxide Detector(s)
Community
- Community features: Playground, Shopping/Mall, Library, Public Transportation, Other
Location
- Region: Morgantown
Price history
| Date | Event | Price |
|---|---|---|
| 7/11/2025 | Sold | $285,000-10.9%$142/sqft |
Source: | ||
| 5/16/2025 | Contingent | $320,000$160/sqft |
Source: | ||
| 5/9/2025 | Price change | $320,000-1.5%$160/sqft |
Source: | ||
| 4/7/2025 | Price change | $325,000-1.5%$162/sqft |
Source: | ||
| 3/19/2025 | Price change | $330,000-2.9%$165/sqft |
Source: | ||
Public tax history
Tax history is unavailable.
Find assessor info on the county website
Neighborhood: 26501
Nearby schools
GreatSchools rating
- 8/10Mylan Park Elementary SchoolGrades: PK-5Distance: 4.9 mi
- 5/10Westwood Middle SchoolGrades: 6-8Distance: 6.4 mi
- 9/10University High SchoolGrades: 9-12Distance: 11 mi
Schools provided by the listing agent
- Elementary: Mylan Park Elementary
- Middle: Westwood Middle
- High: University High
- District: Monongalia
Source: NCWV REIN. This data may not be complete. We recommend contacting the local school district to confirm school assignments for this home.

Get pre-qualified for a loan
At Zillow Home Loans, we can pre-qualify you in as little as 5 minutes with no impact to your credit score.An equal housing lender. NMLS #10287.
