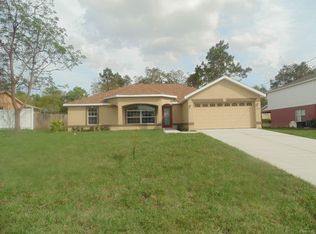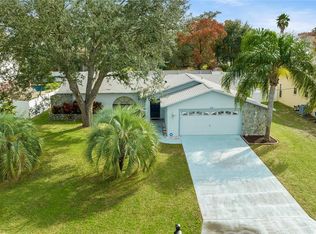Come see this beauty for yourself! Take advantage of this price improvement and come make this beautiful, spacious place your families new home! This amazing 4/2.5 boasts TWO family rooms plus an upstairs bonus room, huge bedrooms, and completely upgraded kitchen and baths. This nice, quiet neighborhood is convenient to everything. Easy walk to schools, shops and restaurants. It's everything a family needs and must see! Call today for your private showing.
This property is off market, which means it's not currently listed for sale or rent on Zillow. This may be different from what's available on other websites or public sources.

