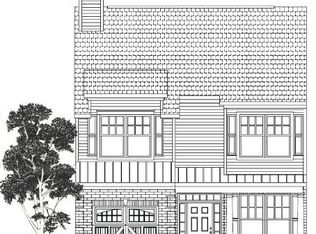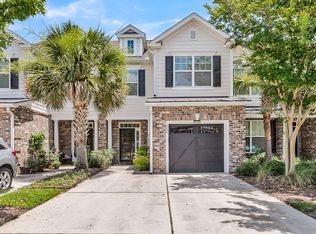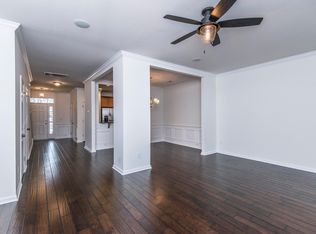Wonderful, one-owner, meticulously maintained, roomy, end-unit townhome w/master down & 3 large bedrooms, full bath, & loft upstairs. Open floorplan for the kitchen, dining & living rooms. Plantation shutters throughout & wood floors downstairs. The kitchen features cherry cabinets w/pull out shelving & under-cabinet lighting, tiled backsplash, granite countertops & stainless appliances. The front entry w/its custom storm door leads to two-story vaulted living room w/gas fireplace. Large dining area w/ beautiful accent molding. The master suite has a tray ceiling, custom walk-in closet, & bath w/ 2 sinks, separate garden tub & shower. The laundry room has a deep sink & adl. cabinets. Pretty covered private patio w/views of green space. Perfect home for full-time living or lock and leave.Terrific adl. storage under the stairs. Attic has extra insulation. Tankless gas hot water. HVAC 2020. Bosch DW 2019. Large storage closet off the patio as well.
This property is off market, which means it's not currently listed for sale or rent on Zillow. This may be different from what's available on other websites or public sources.


