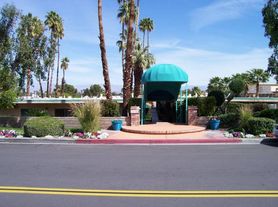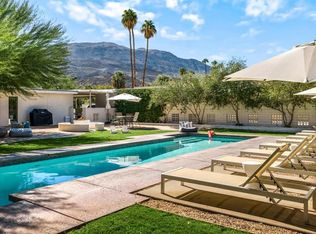The Ford Estate, former residence of President Gerry and Betty Ford, is one of the most important pieces of architecture in Rancho Mirage. The 7000 sq ft house sits on Hole 13 of prestigious Thunderbird Colf Course. Designed by famed architect, Welton Becket, this estate has an 1100 sq ft primary bedroom/bathroom and 4 luxurious en suite guestrooms. There is a fully private pool & cabala with an incredible lounge area complete with firepit and expansive golf course views. The property was fully renovated/restored by world class architects Marmol Radziner (Neutra Kaufman House, John Lautner Garcia House) with interiors by Darren Brown. On a gated street with close proximity to the exclusive country clubs of Rancho Mirage, Big Horn etc. Minutes from historical downtown Palm Springs and high end shopping/restaurants of El Paseo in Palm Desert. Seasonal availability
Copyright The MLS. All rights reserved. Information is deemed reliable but not guaranteed.
House for rent
Accepts Zillow applications
$42,000/mo
Fees may apply
40471 Sand Dune Rd, Rancho Mirage, CA 92270
5beds
6,347sqft
Price may not include required fees and charges. Learn more|
Singlefamily
Available now
Air conditioner
Laundry area laundry
6 Parking spaces parking
Central, fireplace
What's special
Gated streetInteriors by darren brownExpansive golf course views
- 11 days |
- -- |
- -- |
Zillow last checked: 8 hours ago
Listing updated: February 28, 2026 at 08:19pm
Travel times
Facts & features
Interior
Bedrooms & bathrooms
- Bedrooms: 5
- Bathrooms: 9
- Full bathrooms: 6
- 3/4 bathrooms: 2
- 1/2 bathrooms: 1
Rooms
- Room types: Dining Room, Office
Heating
- Central, Fireplace
Cooling
- Air Conditioner
Appliances
- Laundry: Laundry Area
Features
- Breakfast Area, Family Kitchen, Formal Dining Rm
- Has fireplace: Yes
- Furnished: Yes
Interior area
- Total interior livable area: 6,347 sqft
Property
Parking
- Total spaces: 6
- Parking features: Driveway, Covered
- Details: Contact manager
Features
- Stories: 1
- Exterior features: Alarm System, Architecture Style: Architectural, Breakfast Area, Built-Ins, Cable included in rent, Driveway, Electricity included in rent, Family Kitchen, Formal Dining Rm, Garage - 2 Car, Garbage included in rent, Gardener included in rent, Gas included in rent, Gated, Heated, Heated And Filtered, Heating system: Central, Laundry Area, Living Room, Pool included in rent, Powder, Private, Private Garage, View Type: Golf Course, View Type: Mountain(s), Water included in rent
- Has private pool: Yes
- Pool features: Heated And Filtered, Pool, Private
Details
- Parcel number: 684020043
Construction
Type & style
- Home type: SingleFamily
- Property subtype: SingleFamily
Condition
- Year built: 1979
Utilities & green energy
- Utilities for property: Cable, Electricity, Garbage, Gas, Water
Community & HOA
Community
- Security: Gated Community
HOA
- Amenities included: Pool
Location
- Region: Rancho Mirage
Financial & listing details
- Lease term: 12 Months
Price history
| Date | Event | Price |
|---|---|---|
| 8/24/2025 | Price change | $42,000+7.7%$7/sqft |
Source: | ||
| 3/4/2025 | Price change | $39,000-13.3%$6/sqft |
Source: | ||
| 8/14/2024 | Listed for rent | $45,000$7/sqft |
Source: | ||
| 3/22/2012 | Sold | $1,570,000-7.6%$247/sqft |
Source: | ||
| 1/24/2012 | Listed for sale | $1,699,000$268/sqft |
Source: H K Lane Real Estate #21446375 Report a problem | ||
Neighborhood: 92270
Nearby schools
GreatSchools rating
- 3/10Rancho Mirage Elementary SchoolGrades: K-5Distance: 1 mi
- 4/10Nellie N. Coffman Middle SchoolGrades: 6-8Distance: 3.5 mi
- 6/10Rancho Mirage HighGrades: 9-12Distance: 4.8 mi

