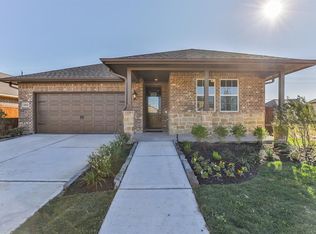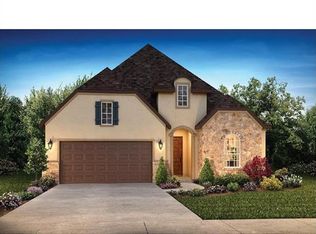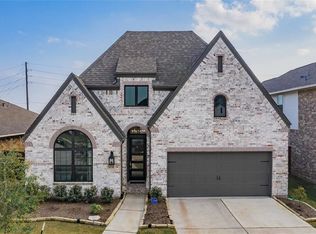Sold on 08/29/24
Price Unknown
4047 Shackleton Ct, Iowa Colony, TX 77583
4beds
2,341sqft
SingleFamily
Built in 2020
7,840 Square Feet Lot
$478,200 Zestimate®
$--/sqft
$3,155 Estimated rent
Home value
$478,200
$435,000 - $526,000
$3,155/mo
Zestimate® history
Loading...
Owner options
Explore your selling options
What's special
This custom 2020 Highland home is less than a year old and is located in the Gated Section of Meridiana on a premium Lake Lot! This 4 bedroom 3 full bath home with study has 13' tall ceilings and custom flooring throughout. Entertaining at it best with this open floor plan in your living areas, enjoy Chef's kitchen with custom cabinets, stainless appliances, quartz counter tops, & built in Hutch. Retire like royalty to primary bedroom with spa like bathroom with garden tub, separate shower and double sinks. Seller has added over 25k in upgrades since purchase including double stacked crown molding with led lights, custom built-in in master closet and bathrooms. Custom security and sound system throughout and widened driveway and more. Additional features are 100% brick exterior, full sprinkler system, tankless water heater. 2020 HERS energy Certified with very Low Electric Bills. Seller had A/C upgraded from builders original unit. See Meridiana Texas for more subdivision amenities...
Facts & features
Interior
Bedrooms & bathrooms
- Bedrooms: 4
- Bathrooms: 3
- Full bathrooms: 3
Heating
- Other, Gas
Cooling
- Central
Appliances
- Included: Dishwasher, Garbage disposal, Microwave, Range / Oven
- Laundry: Washer Hookup, Electric Dryer Hookup, Gas Dryer Hookup
Features
- High Ceilings, Countertops(Granite)
- Flooring: Carpet, Hardwood, Linoleum / Vinyl
- Windows: Insulated/Low-E windows
- Attic: Radiant Attic Barrier
- Has fireplace: Yes
- Fireplace features: Gas
Interior area
- Structure area source: Owner
- Total interior livable area: 2,341 sqft
Property
Parking
- Total spaces: 2
- Parking features: Garage - Attached
Features
- Patio & porch: Covered
- Exterior features: Wood, Brick
- Fencing: Back Yard
- Has view: Yes
- View description: Water
- Has water view: Yes
- Water view: Water
Lot
- Size: 7,840 sqft
- Features: Subdivided
Details
- Parcel number: 65743001011
Construction
Type & style
- Home type: SingleFamily
- Architectural style: Contemporary/Modern
Materials
- brick
- Foundation: Slab
- Roof: Composition
Condition
- New construction: No
- Year built: 2020
Details
- Builder name: Highland Homes
Utilities & green energy
- Sewer: Public Sewer
- Water: Public, Water District
Green energy
- Green verification: HERS Index Score
- Energy efficient items: Thermostat, Lighting, Attic Vents
Community & neighborhood
Security
- Security features: Fire Alarm, Security System Owned, Controlled Subdivision Access
Location
- Region: Iowa Colony
HOA & financial
HOA
- Has HOA: Yes
- HOA fee: $87 monthly
Other
Other facts
- Flooring: Wood, Carpet, Vinyl
- Sewer: Public Sewer
- WaterSource: Public, Water District
- Appliances: Dishwasher, Disposal, Gas Cooktop, Water Heater, Gas Oven, Microwave, Oven, ENERGY STAR Qualified Appliances
- AssociationYN: true
- FireplaceYN: true
- GarageYN: true
- AttachedGarageYN: true
- HeatingYN: true
- CoolingYN: true
- Heating: Natural Gas, Zoned
- FoundationDetails: Slab
- FireplaceFeatures: Gas
- RoomsTotal: 6
- FireplacesTotal: 1
- ConstructionMaterials: Wood Siding, Brick, Insulation - Blown Fiberglass
- Roof: Composition
- AssociationPhone: 281-870-0585
- GreenBuildingVerificationType: HERS Index Score
- ArchitecturalStyle: Contemporary/Modern
- YearBuiltSource: Owner
- ExteriorFeatures: Sprinkler System
- BuilderName: Highland Homes
- ParkingFeatures: Attached
- BuildingAreaSource: Owner
- PublicSurveySection: 3
- GreenEnergyEfficient: Thermostat, Lighting, Attic Vents
- MaintenanceExpense: 1050
- LaundryFeatures: Washer Hookup, Electric Dryer Hookup, Gas Dryer Hookup
- SecurityFeatures: Fire Alarm, Security System Owned, Controlled Subdivision Access
- InteriorFeatures: High Ceilings, Countertops(Granite)
- Cooling: Ceiling Fan(s), Electric
- PatioAndPorchFeatures: Covered
- Fencing: Back Yard
- LotFeatures: Subdivided
- RoadSurfaceType: Concrete
- MlsStatus: Active
- TaxAnnualAmount: 2220
- WindowFeatures: Insulated/Low-E windows
- LotSizeSource: Appraisal District
- Attic: Radiant Attic Barrier
- Road surface type: Concrete
Price history
| Date | Event | Price |
|---|---|---|
| 8/29/2024 | Sold | -- |
Source: Agent Provided | ||
| 7/20/2024 | Pending sale | $498,000$213/sqft |
Source: | ||
| 7/15/2024 | Price change | $498,000-5%$213/sqft |
Source: | ||
| 7/2/2024 | Listed for sale | $524,000+37.9%$224/sqft |
Source: | ||
| 6/2/2021 | Listing removed | -- |
Source: | ||
Public tax history
| Year | Property taxes | Tax assessment |
|---|---|---|
| 2025 | -- | $485,840 +8% |
| 2024 | $7,290 +5.1% | $449,700 +8.8% |
| 2023 | $6,935 -21.8% | $413,303 +10% |
Find assessor info on the county website
Neighborhood: 77583
Nearby schools
GreatSchools rating
- 6/10MERIDIANA ELGrades: PK-5Distance: 0.4 mi
- 6/10Jackie Doucet Caffey Junior High SchoolGrades: 6-8Distance: 1 mi
- 5/10Iowa Colony High SchoolGrades: 9-10Distance: 1.1 mi
Schools provided by the listing agent
- District: 3 - Alvin
Source: The MLS. This data may not be complete. We recommend contacting the local school district to confirm school assignments for this home.
Get a cash offer in 3 minutes
Find out how much your home could sell for in as little as 3 minutes with a no-obligation cash offer.
Estimated market value
$478,200
Get a cash offer in 3 minutes
Find out how much your home could sell for in as little as 3 minutes with a no-obligation cash offer.
Estimated market value
$478,200


