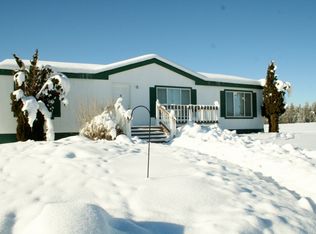Closed
$499,000
4047 Pine View Way, Springdale, WA 99173
3beds
--baths
1,485sqft
Manufactured On Land
Built in 2017
5.3 Acres Lot
$511,300 Zestimate®
$336/sqft
$2,256 Estimated rent
Home value
$511,300
$460,000 - $568,000
$2,256/mo
Zestimate® history
Loading...
Owner options
Explore your selling options
What's special
Health forces sale of this meticulously cared for property just a quick turn off the highway; youll find a move-in ready home at 4047 Pine View Way in Springdale, WA. This beautiful property includes an amazing shop with the potential for additional living quarters in the back. Nestled on a 5.3-acre lot with new asphalt, the home boasts key features such as a spacious 1700-square-foot shop with lean-to parking on each side. Modern utilities, including a newer heat pump, shop furnace, and water heater, ensure reliable efficiency. The property also features a new well with a capacity of 25 gallons per minute, backup generator wiring for uninterrupted power, and outdoor amenities like a large fenced garden and kennel area. Fresh paint inside and out creates a welcoming ambiance, and propane hookups are available around the home and shop. Additionally, theres 220 electrical service to accommodate both home and shop needs.
Zillow last checked: 8 hours ago
Listing updated: November 15, 2024 at 07:01am
Listed by:
Jeff Hunsaker 509-701-0690,
Windermere North/Deer Park,
Tami Rae Meador 509-220-7706,
Windermere North/Deer Park
Source: SMLS,MLS#: 202418992
Facts & features
Interior
Bedrooms & bathrooms
- Bedrooms: 3
First floor
- Level: First
Third floor
- Level: Third
- Area: 1485 Square Feet
Heating
- Electric, Forced Air, Heat Pump
Appliances
- Included: Water Softener, Free-Standing Range, Dishwasher, Refrigerator, Washer, Dryer
Features
- Basement: None,See Remarks
- Number of fireplaces: 1
- Fireplace features: Pellet Stove
Interior area
- Total structure area: 1,485
- Total interior livable area: 1,485 sqft
Property
Parking
- Total spaces: 7
- Parking features: Detached, Carport, RV Access/Parking, Oversized
- Garage spaces: 3
- Carport spaces: 4
- Covered spaces: 7
Features
- Levels: One
- Stories: 1
- Has view: Yes
- View description: Territorial
Lot
- Size: 5.30 Acres
- Features: Level, Secluded, Oversized Lot, Horses Allowed, Garden
Details
- Additional structures: Workshop, See Remarks
- Parcel number: 2508823
- Horses can be raised: Yes
Construction
Type & style
- Home type: MobileManufactured
- Architectural style: Ranch
- Property subtype: Manufactured On Land
Materials
- Siding
- Foundation: Block, Skirted, Tie Down, Axel Rem, Vapor Barrier
- Roof: Metal
Condition
- New construction: No
- Year built: 2017
Community & neighborhood
Location
- Region: Springdale
Other
Other facts
- Listing terms: FHA,VA Loan,Conventional,Cash
- Road surface type: Gravel
Price history
| Date | Event | Price |
|---|---|---|
| 11/13/2024 | Sold | $499,000$336/sqft |
Source: | ||
| 10/14/2024 | Pending sale | $499,000$336/sqft |
Source: | ||
| 9/24/2024 | Price change | $499,000-2.2%$336/sqft |
Source: | ||
| 9/12/2024 | Price change | $510,000-1.9%$343/sqft |
Source: | ||
| 8/30/2024 | Price change | $520,000-1%$350/sqft |
Source: | ||
Public tax history
| Year | Property taxes | Tax assessment |
|---|---|---|
| 2024 | $3,345 +7.8% | $438,958 +5.5% |
| 2023 | $3,103 +70.7% | $416,055 +89.1% |
| 2022 | $1,818 -0.9% | $220,025 +10% |
Find assessor info on the county website
Neighborhood: 99173
Nearby schools
GreatSchools rating
- 3/10Springdale Elementary SchoolGrades: PK-5Distance: 1.1 mi
- 5/10Springdale Middle SchoolGrades: 6-8Distance: 1.1 mi
- 2/10Mary Walker High SchoolGrades: 9-12Distance: 1 mi
Schools provided by the listing agent
- High: Mary Walker
- District: Springdale
Source: SMLS. This data may not be complete. We recommend contacting the local school district to confirm school assignments for this home.
