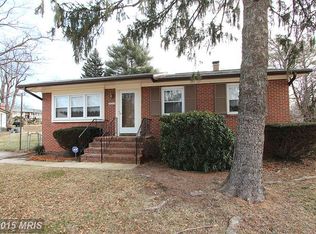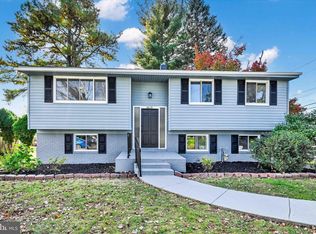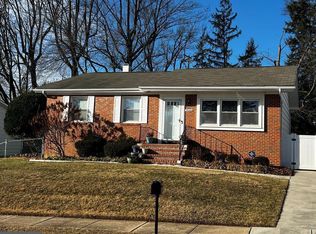Sold for $350,000
$350,000
4047 Carthage Rd, Randallstown, MD 21133
4beds
1,920sqft
Single Family Residence
Built in 1965
10,710 Square Feet Lot
$384,200 Zestimate®
$182/sqft
$3,151 Estimated rent
Home value
$384,200
$365,000 - $403,000
$3,151/mo
Zestimate® history
Loading...
Owner options
Explore your selling options
What's special
Welcome to a modern artistic style home. This home is roomy with an open floor plan. Real hardwood flooring through-out the first floor. The neighbors are welcoming and the home is located a few blocks from Ownings MIlls. Enter into a foyer leading to the living room space. The kitchen boasts of 2 ovens with updated appliances, shaker style cabinets, and granite countertops. The opened kitchen leads to the dining room. The first floor has three bedrooms, an updated bathroom, master bedroom with an en suite shower. Entertain in your downstairs family room with a working wood fireplace and outside entrance. There’s also a half bath, laundry room and an extra refrigerator. There’s an additional private insulated bedroom. The downstairs has a work area for your projects or storage. Outside is leveled and has a large shed on a concrete foundation. This home is a gem with many updates and stylish. This home will not last long on the market.
Zillow last checked: 8 hours ago
Listing updated: October 11, 2023 at 09:25am
Listed by:
Norman Domingo 888-838-9044,
XRealty.NET LLC
Bought with:
Valentine Korie, 594959
Cummings & Co. Realtors
Source: Bright MLS,MLS#: MDBC2076116
Facts & features
Interior
Bedrooms & bathrooms
- Bedrooms: 4
- Bathrooms: 3
- Full bathrooms: 2
- 1/2 bathrooms: 1
- Main level bathrooms: 2
- Main level bedrooms: 3
Heating
- Central, Forced Air, Natural Gas
Cooling
- Central Air, Electric
Appliances
- Included: Disposal, Dryer, Energy Efficient Appliances, ENERGY STAR Qualified Washer, ENERGY STAR Qualified Refrigerator, Exhaust Fan, Oven/Range - Gas, Refrigerator, Stainless Steel Appliance(s), Cooktop, Water Heater, Gas Water Heater
- Laundry: Has Laundry, Lower Level
Features
- Attic/House Fan, Ceiling Fan(s), Combination Dining/Living, Entry Level Bedroom, Open Floorplan, Primary Bath(s), Upgraded Countertops, Bar
- Flooring: Ceramic Tile, Concrete, Hardwood, Wood
- Windows: Double Pane Windows, Energy Efficient, Screens, Window Treatments
- Basement: Partial,Finished,Heated,Exterior Entry,Space For Rooms,Sump Pump,Windows,Workshop
- Number of fireplaces: 1
- Fireplace features: Brick, Wood Burning
Interior area
- Total structure area: 1,920
- Total interior livable area: 1,920 sqft
- Finished area above ground: 1,920
Property
Parking
- Parking features: Concrete, Driveway, Off Street
- Has uncovered spaces: Yes
Accessibility
- Accessibility features: None
Features
- Levels: Two
- Stories: 2
- Patio & porch: Porch
- Exterior features: Storage, Sidewalks, Street Lights
- Pool features: None
Lot
- Size: 10,710 sqft
- Dimensions: 1.00 x
Details
- Additional structures: Above Grade
- Parcel number: 04020212202830
- Zoning: RESIDENTIAL
- Special conditions: Standard
Construction
Type & style
- Home type: SingleFamily
- Architectural style: Ranch/Rambler
- Property subtype: Single Family Residence
Materials
- Aluminum Siding, Brick Front
- Foundation: Other
- Roof: Pitched,Shingle
Condition
- New construction: No
- Year built: 1965
Utilities & green energy
- Electric: 100 Amp Service, 220 Volts, Circuit Breakers
- Sewer: Public Sewer
- Water: Public
- Utilities for property: Cable Connected, Natural Gas Available, Sewer Available, Water Available, Fiber Optic
Community & neighborhood
Location
- Region: Randallstown
- Subdivision: Stoneybrook North
Other
Other facts
- Listing agreement: Exclusive Agency
- Listing terms: Cash,Contract,Conventional,FHA,Private Financing Available,Seller Financing,State GI Loan,VA Loan,Other
- Ownership: Fee Simple
Price history
| Date | Event | Price |
|---|---|---|
| 10/10/2023 | Sold | $350,000-2.2%$182/sqft |
Source: | ||
| 9/9/2023 | Pending sale | $358,000$186/sqft |
Source: | ||
| 8/21/2023 | Price change | $358,000-5.3%$186/sqft |
Source: | ||
| 8/18/2023 | Listed for sale | $378,000+42.1%$197/sqft |
Source: | ||
| 3/12/2021 | Sold | $266,000+6.8%$139/sqft |
Source: Public Record Report a problem | ||
Public tax history
| Year | Property taxes | Tax assessment |
|---|---|---|
| 2025 | $4,031 +31.8% | $284,000 +12.6% |
| 2024 | $3,058 +6.4% | $252,300 +6.4% |
| 2023 | $2,875 +6.8% | $237,233 -6% |
Find assessor info on the county website
Neighborhood: 21133
Nearby schools
GreatSchools rating
- 6/10Winand Elementary SchoolGrades: PK-5Distance: 1.1 mi
- 3/10Northwest Academy of Health SciencesGrades: 6-8Distance: 1.6 mi
- 3/10Randallstown High SchoolGrades: 9-12Distance: 1 mi
Schools provided by the listing agent
- District: Baltimore County Public Schools
Source: Bright MLS. This data may not be complete. We recommend contacting the local school district to confirm school assignments for this home.
Get a cash offer in 3 minutes
Find out how much your home could sell for in as little as 3 minutes with a no-obligation cash offer.
Estimated market value$384,200
Get a cash offer in 3 minutes
Find out how much your home could sell for in as little as 3 minutes with a no-obligation cash offer.
Estimated market value
$384,200


