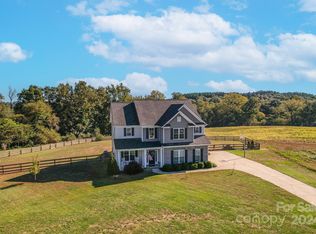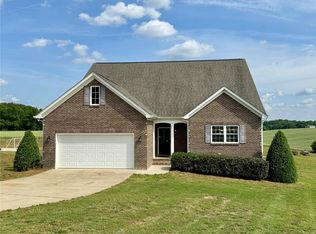Closed
$430,500
4047 Avis Way, Monroe, NC 28110
4beds
2,310sqft
Single Family Residence
Built in 2017
0.92 Acres Lot
$443,400 Zestimate®
$186/sqft
$2,308 Estimated rent
Home value
$443,400
$421,000 - $466,000
$2,308/mo
Zestimate® history
Loading...
Owner options
Explore your selling options
What's special
Southern Living At It's Finest! Enjoy country living on a LG lot, tree lined property. Southern style front porch and covered pvt deck in the back. KIT w/ granite and white subway tile backsplash, SS appliances and 42" cabinetry. Center island and breakfast bar w/pendent lights, the KIT enjoys the wide plank vinyl flooring. The DIN area overlooks the massive lush BKYD. Cottage Doors! Office on the main, the Family Room w/ Wood Plank wall, stunning! Gracious Master BR showcases a beautiful tiled shower, garden tub w/ tile surround, double vanities and INCREDIBLE custom master closet. Lots of STORAGE!. Great Natural light! Enjoy outdoor living on the covered deck, tree lined BKYD and plenty of room to spread out. This BKYD is great for kids, lots of grassy area and don't forget to bring the dogs and cats! They will love it here! If you are looking for a private place in the country, NO HOA, this is the place for you. Peace, Tranquility and Nature, find it here! This is a must see!
Zillow last checked: 8 hours ago
Listing updated: November 06, 2023 at 04:12am
Listing Provided by:
Donna Plyler donnaplylerre@gmail.com,
ProStead Realty
Bought with:
Sommer Belk
Allen Tate/Southland Homes + Realty LLC
Source: Canopy MLS as distributed by MLS GRID,MLS#: 4063561
Facts & features
Interior
Bedrooms & bathrooms
- Bedrooms: 4
- Bathrooms: 3
- Full bathrooms: 2
- 1/2 bathrooms: 1
Primary bedroom
- Level: Upper
Primary bedroom
- Level: Upper
Bedroom s
- Level: Upper
Bedroom s
- Level: Upper
Bathroom full
- Level: Upper
Bathroom half
- Level: Main
Bathroom full
- Level: Upper
Bathroom half
- Level: Main
Dining room
- Level: Main
Dining room
- Level: Main
Family room
- Level: Main
Family room
- Level: Main
Kitchen
- Features: Breakfast Bar
- Level: Main
Kitchen
- Level: Main
Laundry
- Level: Upper
Laundry
- Level: Upper
Office
- Level: Main
Office
- Level: Main
Heating
- Heat Pump
Cooling
- Heat Pump
Appliances
- Included: Dishwasher, Disposal, Electric Oven, Electric Range, Microwave, Refrigerator, Self Cleaning Oven, Washer/Dryer
- Laundry: Laundry Room, Upper Level
Features
- Breakfast Bar, Kitchen Island, Pantry, Storage, Walk-In Closet(s)
- Flooring: Carpet, Vinyl
- Has basement: No
Interior area
- Total structure area: 2,310
- Total interior livable area: 2,310 sqft
- Finished area above ground: 2,310
- Finished area below ground: 0
Property
Parking
- Total spaces: 4
- Parking features: Driveway, Attached Garage, Garage Door Opener, Garage on Main Level
- Attached garage spaces: 2
- Uncovered spaces: 2
Features
- Levels: Two
- Stories: 2
- Patio & porch: Covered, Deck, Porch
Lot
- Size: 0.92 Acres
- Features: Cul-De-Sac
Details
- Parcel number: 01234014M
- Zoning: AF8
- Special conditions: Standard
Construction
Type & style
- Home type: SingleFamily
- Architectural style: Transitional
- Property subtype: Single Family Residence
Materials
- Brick Partial, Vinyl
- Foundation: Slab
- Roof: Shingle
Condition
- New construction: No
- Year built: 2017
Details
- Builder model: Maryland
- Builder name: Pinnacle Homes
Utilities & green energy
- Sewer: Septic Installed
- Water: County Water
Community & neighborhood
Security
- Security features: Carbon Monoxide Detector(s)
Location
- Region: Monroe
- Subdivision: Country Meadows
Other
Other facts
- Listing terms: Cash,Conventional,FHA,VA Loan
- Road surface type: Concrete, Paved
Price history
| Date | Event | Price |
|---|---|---|
| 11/3/2023 | Sold | $430,500-1%$186/sqft |
Source: | ||
| 9/21/2023 | Price change | $435,000-3.3%$188/sqft |
Source: | ||
| 8/29/2023 | Listed for sale | $450,000+80%$195/sqft |
Source: | ||
| 8/15/2017 | Sold | $250,000$108/sqft |
Source: Public Record | ||
Public tax history
| Year | Property taxes | Tax assessment |
|---|---|---|
| 2025 | $2,229 +27.4% | $440,900 +63.1% |
| 2024 | $1,749 +3.3% | $270,400 |
| 2023 | $1,694 | $270,400 |
Find assessor info on the county website
Neighborhood: 28110
Nearby schools
GreatSchools rating
- 9/10New Salem Elementary SchoolGrades: PK-5Distance: 4.8 mi
- 9/10Piedmont Middle SchoolGrades: 6-8Distance: 3.3 mi
- 7/10Piedmont High SchoolGrades: 9-12Distance: 3.4 mi
Schools provided by the listing agent
- Elementary: New Salem
- Middle: Piedmont
- High: Piedmont
Source: Canopy MLS as distributed by MLS GRID. This data may not be complete. We recommend contacting the local school district to confirm school assignments for this home.
Get a cash offer in 3 minutes
Find out how much your home could sell for in as little as 3 minutes with a no-obligation cash offer.
Estimated market value
$443,400
Get a cash offer in 3 minutes
Find out how much your home could sell for in as little as 3 minutes with a no-obligation cash offer.
Estimated market value
$443,400

