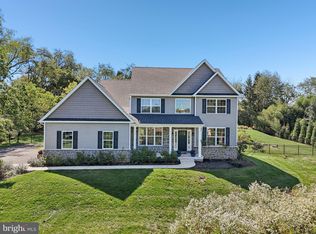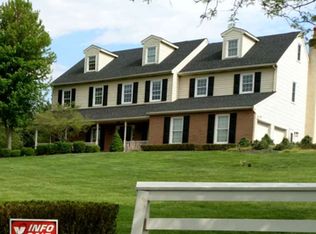Sold for $715,000
$715,000
4046 Township Line Rd, Collegeville, PA 19426
5beds
4,778sqft
Single Family Residence
Built in 1993
1.61 Acres Lot
$733,400 Zestimate®
$150/sqft
$4,202 Estimated rent
Home value
$733,400
$682,000 - $792,000
$4,202/mo
Zestimate® history
Loading...
Owner options
Explore your selling options
What's special
Welcome to 4046 Township Line Rd!! Enter thru the front door into the Foyer which is a center hall foyer. As you enter the Foyer, on the right is the Formal Dining Room that is large enough to entertain for the Holidays or anytime! Beyond the Dining Room on the right is the Laundry Room and exit to the Garage with storage areas. There is a hall to a Large Master Bedroom Suite with good Closet Space and a Master Bathroom with a Tub and Separate Shower, Double Sink and Vanity. There are two more nicely sized Bedrooms on the First Floor which can share the Second Full Bath on the first floor. The Kitchen has newer Laminate Flooring, granite countertops and backsplash that are all newer. It is a bright and airy Kitchen with a good size Island, Pantry Closet and a Mission Control Desk with space for a computer and cabinets for the future busy occupants. A Slider to the Large Patio with a low wall around it for a comfortable feeling and only steps from the Kitchen which is perfect for grilling and entertaining. There is a Laundry Room off the Kitchen with great space and an exit to the garage and multi car parking in the driveway. Back inside the Large Great Room is a generous size for supporting the activities of an active family for living, entertaining and relaxing!! The ceilings are vaulted and give the room an expansive feeling along with the Floor to Ceiling Fireplace! There are large Windows on either side of the Fireplace which makes it Bright and Airy! The Fireplace is the focal point in the Great Room and would be great for cozy evenings this winter. The Upstairs there are two Bonus Bedrooms as well as a full bath and a large sitting room. The current owners used it as a library. The Upstairs can also be used for a Home Office, Nanny Quarters, In-Law suite and of course the sought after Man Cave!! There is a full unfinished Basement waiting for your ideas! Outside are extensive Gardens that have been featured in different magazines including Better Homes and Gardens. Also, there is an underground sprinkler system for the Gardens. Don't miss this house with enough space for your many needs! Close to many restaurants, great shopping and parks! A Home Warranty is Included. Don't miss it!!
Zillow last checked: 8 hours ago
Listing updated: March 20, 2025 at 05:01pm
Listed by:
Ellen Giammarco 610-489-2100,
Long & Foster Real Estate, Inc.
Bought with:
Bob Raynor, AB068458
BHHS Fox & Roach-Collegeville
Source: Bright MLS,MLS#: PAMC2115618
Facts & features
Interior
Bedrooms & bathrooms
- Bedrooms: 5
- Bathrooms: 3
- Full bathrooms: 3
- Main level bathrooms: 3
- Main level bedrooms: 5
Basement
- Description: Percent Finished: 0.0
- Area: 100
Heating
- Central, Propane
Cooling
- Central Air, Humidity Control, Electric
Appliances
- Included: Microwave, Built-In Range, Dishwasher, Disposal, Refrigerator, Water Heater
- Laundry: Main Level, Has Laundry, Hookup
Features
- Entry Level Bedroom, Exposed Beams, Formal/Separate Dining Room, Dining Area, Eat-in Kitchen, Kitchen Island, Kitchen - Table Space, Pantry, Primary Bath(s), Recessed Lighting, Upgraded Countertops, Walk-In Closet(s), Combination Kitchen/Dining, Soaking Tub, Bathroom - Stall Shower, Bathroom - Walk-In Shower, Ceiling Fan(s), Family Room Off Kitchen, Floor Plan - Traditional, Cathedral Ceiling(s), Dry Wall
- Flooring: Carpet, Ceramic Tile, Hardwood, Laminate, Wood
- Doors: Six Panel, ENERGY STAR Qualified Doors, Sliding Glass
- Windows: Double Hung, Energy Efficient, Replacement, Screens, Sliding, Window Treatments, Skylight(s)
- Basement: Drainage System,Unfinished,Interior Entry,Full,Sump Pump
- Number of fireplaces: 1
- Fireplace features: Brick, Equipment, Screen
Interior area
- Total structure area: 4,878
- Total interior livable area: 4,778 sqft
- Finished area above ground: 4,778
- Finished area below ground: 0
Property
Parking
- Total spaces: 7
- Parking features: Storage, Inside Entrance, Garage Faces Rear, Garage Faces Side, Garage Door Opener, Asphalt, Driveway, Attached
- Attached garage spaces: 2
- Uncovered spaces: 5
Accessibility
- Accessibility features: 2+ Access Exits
Features
- Levels: Two
- Stories: 2
- Patio & porch: Patio, Porch
- Exterior features: Flood Lights, Rain Gutters, Sidewalks, Stone Retaining Walls, Underground Lawn Sprinkler, Lighting, Street Lights
- Pool features: None
- Fencing: Wood
- Has view: Yes
- View description: Garden, Street
- Frontage length: Road Frontage: 248
Lot
- Size: 1.61 Acres
- Dimensions: 70,262 SQ FT 248.-- FRONT FOOTAGE
- Features: Front Yard, Landscaped, Wooded, Rear Yard, Secluded, SideYard(s), Vegetation Planting, Private, Middle Of Block
Details
- Additional structures: Above Grade, Below Grade, Outbuilding
- Parcel number: 430015061106
- Zoning: RESIDENTIAL
- Zoning description: Residential
- Special conditions: Standard
Construction
Type & style
- Home type: SingleFamily
- Architectural style: Cape Cod
- Property subtype: Single Family Residence
Materials
- Vinyl Siding, Brick
- Foundation: Concrete Perimeter
- Roof: Shingle
Condition
- Average
- New construction: No
- Year built: 1993
- Major remodel year: 1996
Utilities & green energy
- Electric: Circuit Breakers
- Sewer: Public Sewer
- Water: Public
- Utilities for property: Cable Connected, Phone Available, Propane, Sewer Available, Electricity Available, Phone Connected, Water Available, Cable
Community & neighborhood
Security
- Security features: Smoke Detector(s), Fire Sprinkler System
Location
- Region: Collegeville
- Subdivision: Palm Beach Farm
- Municipality: LOWER PROVIDENCE TWP
HOA & financial
HOA
- Has HOA: Yes
- HOA fee: $200 annually
- Services included: Snow Removal
- Association name: PALM BEACH HOMEOWNERS ASSN.
Other
Other facts
- Listing agreement: Exclusive Agency
- Listing terms: Cash,Conventional
- Ownership: Fee Simple
- Road surface type: Black Top, Paved
Price history
| Date | Event | Price |
|---|---|---|
| 3/20/2025 | Sold | $715,000-4.7%$150/sqft |
Source: | ||
| 2/17/2025 | Pending sale | $750,000$157/sqft |
Source: | ||
| 11/10/2024 | Price change | $750,000-5.7%$157/sqft |
Source: | ||
| 9/13/2024 | Listed for sale | $795,000+261.4%$166/sqft |
Source: | ||
| 6/26/1996 | Sold | $220,000$46/sqft |
Source: Public Record Report a problem | ||
Public tax history
| Year | Property taxes | Tax assessment |
|---|---|---|
| 2024 | $11,588 | $288,030 |
| 2023 | $11,588 +5.4% | $288,030 |
| 2022 | $10,993 +3.3% | $288,030 |
Find assessor info on the county website
Neighborhood: Evansburg
Nearby schools
GreatSchools rating
- 8/10Arrowhead El SchoolGrades: K-4Distance: 2.2 mi
- 8/10Arcola Intrmd SchoolGrades: 7-8Distance: 3.3 mi
- 8/10Methacton High SchoolGrades: 9-12Distance: 2.7 mi
Schools provided by the listing agent
- Middle: Arcola
- High: Methacton
- District: Methacton
Source: Bright MLS. This data may not be complete. We recommend contacting the local school district to confirm school assignments for this home.

Get pre-qualified for a loan
At Zillow Home Loans, we can pre-qualify you in as little as 5 minutes with no impact to your credit score.An equal housing lender. NMLS #10287.

