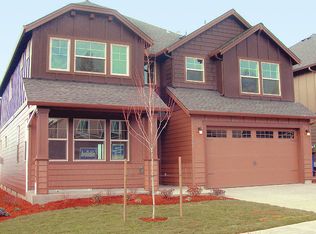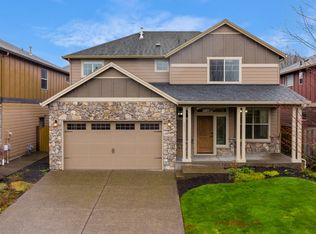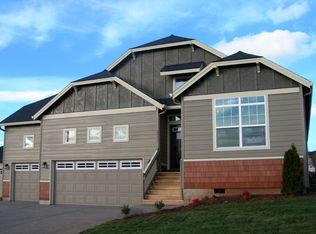This immaculate SW Gresham home offers a open floor plan, gourmet kitchen with granite countertops, stainless steel appliances, pantry & breakfast bar, large living room with cozy fireplace and built-ins plus family & dining room, master suite with soaking tub & large walk-in closet plus 4 more spacious bedrooms, AC, lots of storage and more! Level & fenced yard with patio, raised garden beds, mature trees & sprinkler system. Great for entertaining inside and out! Quiet neighborhood with new park w/ playground and basketball court, close to Butler Creek Elementary, walking and hiking trails, Springwater Trail, Downtown Gresham, Happy Valley & more! Call/text Kyle Ball for more info or for an appointment to view at 503-750-1420. No sign on property. Come see today!
This property is off market, which means it's not currently listed for sale or rent on Zillow. This may be different from what's available on other websites or public sources.


