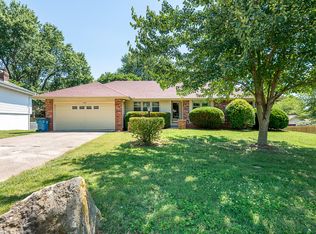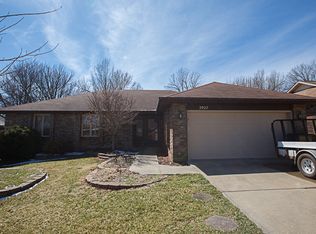You'll love this updated home in the Kickapoo Prairie Subdivision, with Kickapoo high schools. With 4 bedrooms, a super new kitchen, updated flooring, new furnace, hot water heater, windows and so much more. Two living areas, covered deck, storage shed, fenced back yard and wonderful landscaping. This is a must see.
This property is off market, which means it's not currently listed for sale or rent on Zillow. This may be different from what's available on other websites or public sources.


