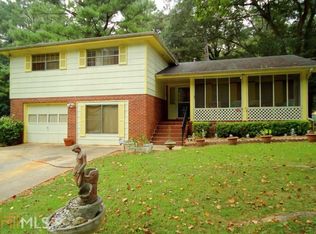Closed
$297,000
4046 Rue Dartagnan, Stone Mountain, GA 30083
4beds
1,820sqft
Single Family Residence
Built in 1971
0.3 Acres Lot
$288,700 Zestimate®
$163/sqft
$1,968 Estimated rent
Home value
$288,700
$271,000 - $306,000
$1,968/mo
Zestimate® history
Loading...
Owner options
Explore your selling options
What's special
Just in time for Christmas! This wonderful 4-sided brick home nestled in a quite community features 4 bedrooms/ 2.5 baths with the 4th bedroom & an additional family room on the lower level. Owners Suite w/private Full Bathroom & nice sized secondary bedrooms with big closets Enjoy the recently updated kitchen with new stainless-steel appliances & granite counter tops. Newer water heater, HVAC, roof, & new paint inside & out, and all new windows throughout the house. This home is nicely tucked within walking distance of schools, transit & restaurants. Conveniently close to 285 & just minutes to Downtown Atlanta. Don't wait on this one. Up to 1% lender credit w/preferred lender.
Zillow last checked: 8 hours ago
Listing updated: December 18, 2023 at 06:35pm
Listed by:
Jonesy Realty Group 770-882-3164,
HomeSmart,
Questa Cook 404-838-7019,
HomeSmart
Bought with:
Syed Firoz, 419636
Virtual Properties Realty.com
Source: GAMLS,MLS#: 10226015
Facts & features
Interior
Bedrooms & bathrooms
- Bedrooms: 4
- Bathrooms: 3
- Full bathrooms: 2
- 1/2 bathrooms: 1
Heating
- Central
Cooling
- Ceiling Fan(s), Central Air
Appliances
- Included: Dishwasher, Microwave
- Laundry: Other
Features
- High Ceilings, Split Bedroom Plan
- Flooring: Hardwood, Tile
- Windows: Double Pane Windows
- Basement: Partial
- Has fireplace: No
- Common walls with other units/homes: No Common Walls
Interior area
- Total structure area: 1,820
- Total interior livable area: 1,820 sqft
- Finished area above ground: 1,533
- Finished area below ground: 287
Property
Parking
- Total spaces: 1
- Parking features: Garage
- Has garage: Yes
Features
- Levels: Multi/Split
- Patio & porch: Patio
- Exterior features: Other
- Body of water: None
Lot
- Size: 0.30 Acres
- Features: Private
Details
- Parcel number: 18 013 10 005
Construction
Type & style
- Home type: SingleFamily
- Architectural style: Brick Front,Other,Traditional
- Property subtype: Single Family Residence
Materials
- Brick
- Roof: Composition
Condition
- Resale
- New construction: No
- Year built: 1971
Utilities & green energy
- Sewer: Public Sewer
- Water: Public
- Utilities for property: Cable Available, Electricity Available, Phone Available, Sewer Available
Community & neighborhood
Security
- Security features: Smoke Detector(s)
Community
- Community features: Street Lights
Location
- Region: Stone Mountain
- Subdivision: Rue De Chateau
HOA & financial
HOA
- Has HOA: Yes
- HOA fee: $50 annually
- Services included: Other
Other
Other facts
- Listing agreement: Exclusive Right To Sell
Price history
| Date | Event | Price |
|---|---|---|
| 12/14/2023 | Sold | $297,000$163/sqft |
Source: | ||
| 11/25/2023 | Pending sale | $297,000$163/sqft |
Source: | ||
| 11/16/2023 | Listed for sale | $297,000+890%$163/sqft |
Source: | ||
| 3/27/2012 | Sold | $30,000+20.5%$16/sqft |
Source: Public Record Report a problem | ||
| 2/16/2012 | Price change | $24,900-28.7%$14/sqft |
Source: Southern REO, LLC #4315757 Report a problem | ||
Public tax history
| Year | Property taxes | Tax assessment |
|---|---|---|
| 2025 | $4,549 +409.7% | $93,560 -12.5% |
| 2024 | $893 +57.2% | $106,880 +13.7% |
| 2023 | $568 -20.8% | $94,040 +22.3% |
Find assessor info on the county website
Neighborhood: 30083
Nearby schools
GreatSchools rating
- 7/10Allgood Elementary SchoolGrades: PK-5Distance: 0.7 mi
- 4/10Freedom Middle SchoolGrades: 6-8Distance: 1.5 mi
- 2/10Clarkston High SchoolGrades: 9-12Distance: 1 mi
Schools provided by the listing agent
- Elementary: Allgood
- Middle: Freedom
- High: Clarkston
Source: GAMLS. This data may not be complete. We recommend contacting the local school district to confirm school assignments for this home.
Get a cash offer in 3 minutes
Find out how much your home could sell for in as little as 3 minutes with a no-obligation cash offer.
Estimated market value$288,700
Get a cash offer in 3 minutes
Find out how much your home could sell for in as little as 3 minutes with a no-obligation cash offer.
Estimated market value
$288,700
